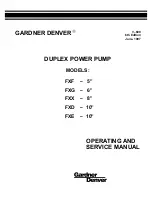
Page 9
Typical room
temperatures
Air
changes
per hour
Ventilation
factor
Living room
21
1
0.33
Dining room
Study
Kitchen
18
2
0.67
Bathroom
22
2
0.67
W.C
Bedroom
18
½
0.17
Hall
18
1 ½
0.50
Landing
18
1 ½
0.50
Table 5: Example of values used in the ventilation heat loss
calculation. For full details see BS 5449:1990
Estimating the building’s heat loss
The existing boiler cannot be used as a guide to determine
the actual heat consumption because boilers are often
over sized.
However, an approximate estimate can be made on the
basis of the existing energy consumption of the living
space to be heated and the specific heat consumption.
For early budgeting purposes a buildings heat loss can be
estimated based upon the floor area.
Estimated heat loss(W) = A x E
Where: A = Floor area (m
2
)
E = Estimated heat loss (W/m
2
)
Estimated
heat loss
per m
2
High insulation new build
30 W/m
2
New build (2002 regulations)
50 W/m
2
1970‟s
80 W/m
2
1930‟s
100 W/m
2
Older than 1930‟s
120 W/m
2
Older than 1930‟s with high
ceilings
150 W/m
2
Table 6: Typical building heat loss per m2 used to estimate a
buildings heat loss
Dimplex design service
Dimplex offer a free of charge service to calculate a
buildings heat loss along with a full product and accessory
specification. Providing we receive the information below,
turnaround is usually 7-10 working days.
To request this service a form can be downloaded from
our website that should be sent in with the following
information:
Plan and elevation drawings [scale 1:50 or 1:100]
Construction U values
Type of scheme ie: domestic, commercial or
industrial
Internal and external design temperatures
required
Details of any special requirements or unusual
aspects to the building
Alternatively the form and CAD drawings can be
emailed to
Drying-out of buildings
When a house is being built, large quantities of water are
normally used for mortar, rendering, plaster and wall
paper, which only evaporates very slowly from the
building. In addition, rain can decisively increase the
humidity in the building's structure. This increased
humidity in the entire structure causes an increase in the
heat consumption of the house during the first two heating
periods. For this reason, buildings should be dried out
using specially designed dehumidifiers.
The heat pump is not designed for the
increased heat consumption required when a
building is being dried out. Some additional
heat is available in the form of an inline flow
preinstalled in the product. If a building is to
be dried out in autumn or winter, we
recommend
installing
an
additional
temporary heating.
For further information about our design
service please visit:
http://www.dimplex.co.uk/products/renewable
_solutions/heating_design_service
Rules of thumb and estimates are suitable for
budget purposes but are not accurate enough
to calculate the building‟s heat loss in order
to
select a heat pump.
Summary of Contents for LA 12 MI
Page 35: ...Page 34 Package 1 and 2 Plumbing Schematic...
Page 36: ......
Page 40: ...Page 39 CE declaration of conformity...
Page 41: ...Page 40 LA 6 MI performance...
Page 42: ...Page 41 LA 6 MI continued...
Page 43: ...Page 42 LA 9 MI performance...
Page 44: ...Page 43 LA 9 MI performance continued...
Page 45: ...Page 44 LA 12 MI performance...
Page 46: ...Page 45 LA 12 MI performance continued...
Page 47: ...Page 46 LA 16 MI performance...
Page 48: ...Page 47 LA 16 MI performance continued...
Page 49: ...Page 48 Product Dimensions LA 6 MI and LA 9 MI...
Page 50: ...Page 49 Product Dimensions LA 12 MI and LA 16 MI...
Page 61: ...Page 60 Information for DHW cylinder with buffer ECS125HP 580...
Page 62: ...Page 61 Information for DHW cylinder with buffer ECS150HP 75 580...
Page 63: ...Page 62 Information for DHW cylinder with buffer ECS210HP 75 580...











































