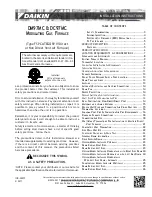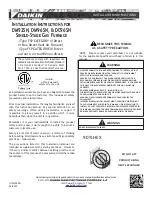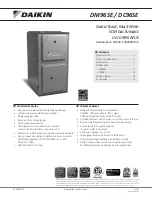
6
CAUTION
NEVER
use the “interrupted ignition” function if a
Honeywell R7184 series combustion relay is
installed on the burner.
Oil Connections
Complete instructions for the installation of the fuel oil piping can be
found in the oil burner installation instructions included with the
furnace.
On models with a vestibule, 2 oil line entry holes are provided in the
side panels, so that a two-pipe system may be used, if desired.
A 10 (or finer) micron oil filter should be used with all oil burners and
installed as closely as possible to the burner.
Barometric Draft Control
A barometric draft control must be used with the furnace in chimney
venting to ensure proper operation. Installation instructions are
enclosed with the control.
1.4.6) Electrical
The appliance must be installed in accordance with the current
ANSI / NFPA 70 National Electrical Code / CSA C22.1 Canadian
Electrical Code Part 1 and/or local codes.
The control system depends on the correct polarity of the power
supply. Connect “HOT” wire (H) and “NEUTRAL” wire (N) as shown
in Figures 6, 7 and 8, based on the model selected.
A separate line voltage supply should be used with fused disconnect
switch or circuit breaker between the main power panel and the unit.
CAUTION
The furnace cabinet must have an uninterrupted
or unbroken electrical ground to minimize
personal injury if an electrical fault should occur.
A green ground screw is provided in the control
box for this connection.
Use only copper wire for 115V power supply to the unit.
Metallic conduit (where required/used) may terminate at the side
panel of the unit. It is not necessary to extend the conduit inside the
unit from the side panel to the control box.
When replacing any original furnace wiring, use only 105
o
C,
16 AWG copper wire.
Instructions for wiring the thermostat are enclosed in the thermostat
carton (field supplied). Make the thermostat connections as shown
in Figures 6, 7 and 8, based on the selected model at the 24 Volt
terminal board on the primary relay.
When installing optional accessories on this appliance, follow the
manufacturer’s installation instructions included with the accessory.
Other than wiring for the thermostat, wire with a minimum of type “T”
insulation (17
o
C rise (63
o
F)) must be used for accessories.
1.4.7) Air
filter
An internal filter rack, located in the blower compartment, is provided
as standard equipment with this furnace. A sufficient clearance
should be provided for air filter access. Refer to Table 2 for filter rack
flange dimensions for the return air duct.
DANGER
Do not use this furnace as a construction heater.
Use of this furnace as a construction heater
exposes it to abnormal conditions, contaminated
combustion air and the lack of air filters. Failure to
follow this warning can lead to premature furnace
failure and/or vent failure that could result in a fire
hazard and/or bodily harm.
1.5)
Blocked vent shut-off (BVSO)
For chimney venting
WARNING
It is imperative that this device be installed by a
qualified agency.
This device is designed to detect the insufficient evacuation of
combustion gases in the event of a vent blockage. In such a case
the thermal switch will shut down the oil burner. The device will then
need to be re-armed MANUALLY.
Refer to the wiring diagrams and the detailed instructions supplied
with the BVSO for the installation and wiring procedures. The length
of wires supplied with the unit is such that the safety device must be
installed between the flue outlet of the appliance and the draft
regulator, as indicated in the instructions.
It is also essential that the BVSO be maintained annually. For more
details refer to the instructions supplied with the device itself, as well
as Section 3 of this Manual.
CAUTION
A positive pressure venting system (Sealed
Combustion System or Direct Vent) MUST NOT
use the BVSO. Follow the instructions supplied
with the venting system.
Table 2: Air filter dimensions for return air duct
Furnace
Model
Air Filter
Quantity and Size
Supply Opening Size
Return Opening Size
AMT1-IM2, AMT1-SM1
(2) 12" x 20"
0.5 m x 0.5 m (20" x 20")
0.5 m x 0.5 m (20" x 20")
AMT2-IM2, AMT2-SM3
(2) 16" x 20"
0.6 m x 0.5 m (24" x 20")
0.55 m x 0.5 m (22" x 20")
Summary of Contents for AMT100B34-IM2
Page 13: ...13 Figure 2 Model AMT1 IM2 Figure 3 Model AMT1 SM1...
Page 14: ...14 Figure 4 Model AMT2 IM2 Figure 5 Model AMT2 SM3...
Page 15: ...15 Figure 6 Wiring diagram AMT1 IM2 and AMT2 IM2...
Page 16: ...16 Figure 7 Wiring diagram AMT1 SM1 and AMT2 SM3 heating only...
Page 17: ...17 Figure 8 Wiring diagram MT1 SM1 and AMT2 SM3 heating and optional cooling...
Page 18: ...18 Figure 9 Parts list AMT1 IM2 B50054B...
Page 20: ...20 Figure 10 Parts list AMT1 SM1 B50055B...
Page 22: ...22 Figure 11 Parts list AMT2 SM3 B50056B...
Page 24: ...24 Figure 12 Parts list AMT2 IM2 B50057C...
Page 38: ...12 Figure 2 Mod le AMT1 IM2 Figure 3 Mod le AMT1 SM1...
Page 39: ...13 Figure 4 Mod le AMT2 IM2 Figure 5 Mod le AMT2 SM3...
Page 40: ...14 Figure 6 Diagramme lectrique AMT1 IM2 et AMT2 IM2...
Page 41: ...15 Figure 7 Diagramme lectrique AMT1 SM1 et AMT2 SM3 chauffage seulement...
Page 42: ...16 Figure 8 Diagramme lectrique AMT1 SM1 et AMT2 SM3 chauffage et option climatisation...
Page 43: ...17 Figure 9 Liste de pi ces mod le AMT1 IM2 B50054B...
Page 45: ...19 Figure 10 Liste de pi ces mod le AMT1 SM1 B50055B...
Page 47: ...21 Figure 11 Liste de pi ces mod le AMT2 SM3 B50056B...
Page 49: ...23 Figure 12 Liste de pi ces mod le AMT2 IM2 B50057C B50057C...







































