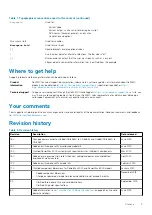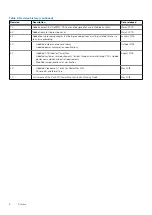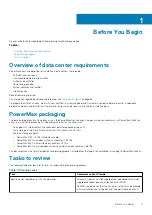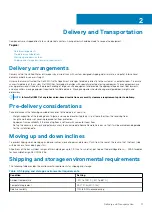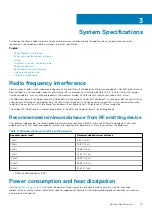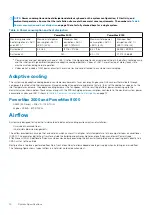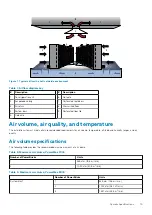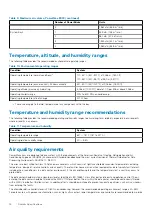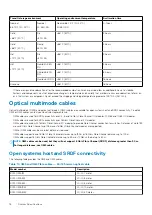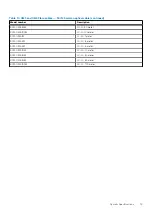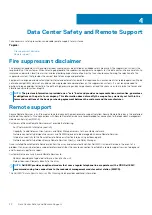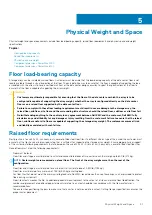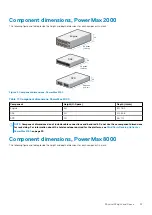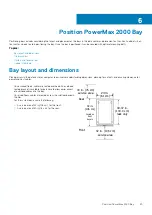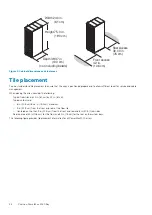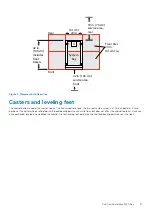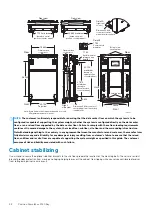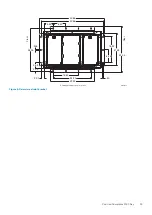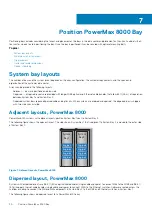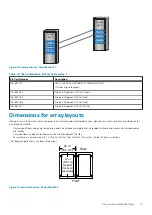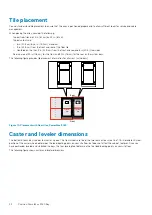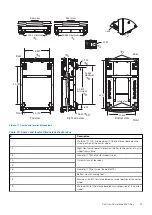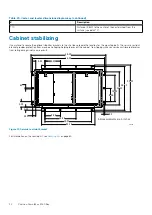
Physical Weight and Space
Physical weight and space requirements include floor load-bearing capacity, raised floor requirements and physical space and weight
specifications.
Topics:
•
•
•
•
Component dimensions, PowerMax 2000
•
Component dimensions, PowerMax 8000
Floor load-bearing capacity
Storage arrays can be installed on raised floors. Customers must be aware that the load-bearing capacity of the data center floor is not
readily available through a visual inspection of the floor. The only definitive way to ensure that the floor is capable of supporting the load
associated with the array is to have a certified architect or the data center design consultant inspect the specifications of the floor to
ensure that the floor is capable of supporting the array weight.
CAUTION:
• Customers are ultimately responsible for ensuring that the floor of the data center on which the array is to be
configured is capable of supporting the array weight, whether the array is configured directly on the data center
floor or on a raised floor supported by the data center floor.
• Failure to comply with these floor loading requirements could result in severe damage to the storage array, the
raised floor, subfloor, site floor and the surrounding infrastructure should the raised floor, subfloor or site floor fail.
• Notwithstanding anything to the contrary in any agreement between Dell EMC and the customer, Dell EMC fully
disclaims any and all liability for any damage or injury resulting from the customer’s failure to ensure that the raised
floor, subfloor and/or site floor are capable of supporting the storage array weight. The customer assumes all risk
and liability associated with such failure.
Raised floor requirements
Best practice is to use 24 x 24 inch heavy-duty, concrete-filled steel floor tiles. If a different size or type of tile is used, the customer must
ensure that the tiles have a minimum load rating that is sufficient for supporting the storage array weight. Ensure proper physical support
of the system by following requirements that are based on the use of 24 x 24 in. (61 x 61 cm) heavy-duty, concrete-filled steel floor tiles.
Raised floors must meet the following requirements:
•
Floor must be level.
•
Floor tiles and stringers must be rated to withstand concentrated loads of two casters each that weigh up to 600 lb (272 kg).
NOTE:
Caster weights are measured on a level floor. The front of the array weighs more than the rear of the
configuration.
•
Floor tiles and stringers must be rated for a minimum static ultimate load of 2,500 lb (1,134 kg).
•
Floor tiles must be rated for a minimum of 750 lb (340 kg) on rolling load.
•
For floor tiles that do not meet the minimum rolling load rate, Dell EMC recommends the use of coverings, such as plywood, to protect
floors during system roll.
•
Floor tile cutouts weaken the tile. An additional pedestal mount adjacent to the cutout of a tile can minimize floor tile deflection. The
number and placement of additional pedestal mounts relative to a cutout should be in accordance with the tile manufacturer’s
recommendations.
•
Take care when positioning the bays to make sure that a caster is not moved into a cutout. Cutting tiles per specifications ensures the
proper caster placement.
5
Physical Weight and Space
21

