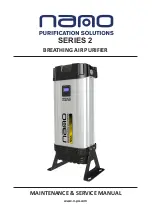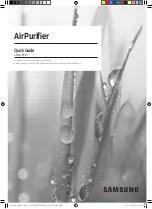
14
3P184443-12N
English
Metal clamp (2)
Drain hose (1)
Tape (Gray)
(accessory)
(accessory)
Large sealing pad (10)
Metal clamp (2)
(accessory)
(accessory)
≤ 5/32 in.
Fig. 19
Fig. 20
<PRECAUTIONS FOR DRAIN RAISING PIPING>
•
Install the drain raising pipes at a height of less than 21-7/16 in.
The drain pump of this unit has a high delivery flow rate. Therefore, the higher the drain raising height
is, the lower the sound of draining will be. For this reason, a minimum drain raising height of 11-3/4 in.
is recommended.
•
Install the drain raising pipes at a right angle to the indoor unit and no more than 11-3/4 in. from the
unit.
( 21-7/16)
29-1/2
8-1/16
To prevent air bubbles in the
drain hose, keep it level or
slightly tilted up. Any bubbles in
the hose might cause the unit
to make noise due to backflow
when the drain pump stops.
Drain hose (1)
Hanger bracket
Drain hose (accessory)(1)
Adjustable
Metal clamp (2)
Drain raising pipe
Raising section
(accessory)
(unit: in.)
Ceiling slab
Level or
tilted slightly
up
(accessory)
Fig. 21
≤ 11-3/4 in.
40-60 in.
NOTE
• To ensure no excessive pressure is applied to the included drain hose (1), do not bend or twist the
hose when installing as it could cause leakage.
•
If converging multiple drain pipes, install according to the procedure shown below.
21-7/16 in.
The drain pipe should have a
downward slope of at least 1/100 to
prevent air pockets from forming.
Water accumulating in the drain
piping can cause the drain to clog.
Central drain pipe
Fig. 22
Select converging drain pipes with gauges is suitable for the operating capacity of the unit.
(2)
After piping work is finished, check if drainage flows smoothly.
• Add approximately 1/4 gallon of water slowly from the air outlet and check drainage flow.
CAUTION
•
Drain piping connections
•
Do not connect the drain piping directly to sewage pipes that smell of ammonia. The ammonia in the
sewage might enter the indoor unit through the drain pipes and corrode the heat exchanger.
•
Keep in mind that it will become the cause of getting drain pipe blocked if water collects on drain pipe.
Summary of Contents for VRV FXZQ07MVJU9
Page 27: ...3P184443 12N EM12A030 1303 DE...













































