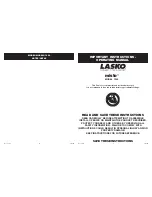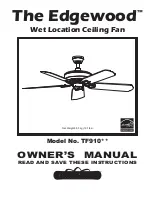
2
6
• HRV • VKM-GA(M)V1
• HRV
•
Heat Reclaim Ventilation
163
6
Selection Procedures (in Japan)
Various methods are used to calculate the required ventilating air flow rate according to CO
2
generated by
inhabitants in a room, waste gas generated by use of fire, and other conditions of a room.
Here are 2 patterns of calculating methods.
Based on inhabitants
A : 20
×
Living room floor space (m
2
)
B : Area occupied per person (m
2
)
The above equation conforms to article 20, 2
No.2 of the Building Standards Act in Japan.
Note :
1. 20 (in the above equation) means “20(m
3
/ h / person)”, which is the required ventilating air flow
rate based on the CO
2
exhausted by an adult sitting still in a room. If smoking is allowed, other
calculation method should be used.
2. Use 10 (m
2
) if the area occupied per person exceeds 10 (m
2
).
<Table 1>
* : Values set by the Metropolitan Maintenance Bureau in Japan.
Note :
1. Table indicates the required ventilating air flow rate calculated as 20 m
3
/ h.
2. The area occupied per person by type of business is calculated in reference to Application
Standards for building administration in compliance with Building Standards Act in Japan.
Based on Room size
C : Number of ventilation required per hour (ventilation / h)
D : Area of room (m
2
)
E : Height of Ceiling (m)
Calculation is based on the experiences of hygienic laboratory, etc. to find out the number of hourly
ventilation of the room air.
(Selection example)
Place : Living room of common household
Required ventilation : 6 times / h (See Table 2)
Area of room : Approx. 30 (m
2
)
Height of ceiling : 2.4 m
Required ventilating air flow rate = 6
×
30
×
2.4
Required ventilating air flow rate 500 is almost equivalent to the unit type 50.
So select the close size of the unit.
In this case, select VKM50GAMV1.
Type of building
Area occupied per
person (N)
Remarks
Dining houses, restaurants, coffee-shops
3 m
2
Floor space of a part used for business
purposes
Cabarets, beer halls
2 m
2
Floor space of a part used for business
purposes
Japanese-style restaurants, hall for hire
3 m
2
Floor space of a part used for business
purposes
Store market
3 m
2
Floor space of a part used for business
purposes
Pool rooms, Ping-pong rooms, dance
halls, bowling alleys
2 m
2
Floor space of a part used for business
purposes
Pin-ball parlors, Go club houses,
mahjong parlors
2 m
2
Floor space of a part used for business
purposes
Inns, hotels, and motels
10 m
2
Floor space of a part used for business
purposes
Massage parlors
5 m
2
Floor space of a part used for business
purposes
Meeting places, public halls
0.5 – 1 m
2
Persons accommodated simultaneously with
the number of persons calculated per unit
Offices
5 m
2
Floor space of an office
Required ventilating
air flow rate (m
3
/ h)
20
×
A
B
=
Required ventilating
air flow rate (m
3
/ h)
C
×
D
×
E
=
432 (m
3
/ h)
=
.
.
Summary of Contents for VAM-FA8VE
Page 1: ...EEDEN07 201 technical data heat reclaim ventilation VAM FA8VE VKM GAMV1 VKM GAV1 ...
Page 2: ......
Page 152: ......
Page 272: ...2 11 270 HRV VKM GA M V1 HRV Heat Reclaim Ventilation Length Flow rate ...
Page 275: ...2 11 HRV VKM GA M V1 HRV Heat Reclaim Ventilation 273 Temperature conversion table ...
















































