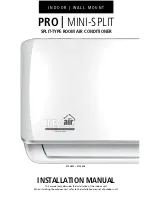
SiK401004_A
INSTALLATION
66
1) Testing of Drainage System
After the electrical installation is completed, carry out the testing of the drainage
system.
During the test, check if the water correctly flows through the pipelines. Carefully
observe the joints to ensure that there is no leakage. If the unit is to be installed in
a new house, carry out testing before decorating the ceiling.
2) Matters
of
Attention
The joint of Drainage Pipeline must not have leakage.
The Drainage Pipeline shall be installed with an inclining angel of 5
~
10°, so as to
facilitate the drainage of condensate. The joints of the Drainage Pipeline must be
covered by thermal insulation materials to avoid generation of exterior
condensate. (As shown in Figure 1-1-10)
Pipe Cover
Insulation Course of
Condensate Pipe
Figure 1-1-10
1.1.7 Installation of Air Duct and ceiling opening
Caution:
The air supply pipe, the air intake pipe and the fresh air pipe must be covered with a
layer of thermal insulation, so as to avoid thermal leakage and condensation. Firstly
apply liquid nail on the ducts, then attach the thermal insulation cotton with a layer
of tinfoil. Use the liquid nail cover to fix it. Lastly use tinfoil adhesive tape to carefully
seal the joints; other equivalent thermal insulation materials can also be used.
The air supply ducts and the air intake pipes shall be fixed to the prefabricated
boards of the ceiling by using iron supports. The joints of the ducts must be sealed
by glue so as to avoid leakage.
The design and installation of air pipes must be in conformity with the relevant state
engineering criteria.
The edge of the air intake pipes must be at least 150mm away from the wall. The
air intake must be covered with filter.
Silencing and shock absorption shall be considered in the design and installation of
the air pipes. Additionally, the noise source must be far away from where people
stay. The air intake grille not be located above the place where users stay (offices
and rest places, etc.).
Summary of Contents for RY24PEV1K
Page 12: ...SiK401004_A SPECIFICATIONS 4 2 NOMENCLATURE 24 E K M V1...
Page 36: ...SiK401004_A SPECIFICATIONS 28 5 PIPING DIAGRAM...
Page 80: ...SiK401004_A INSTALLATION 72 2 5 Installation Clearance Data Figure 2 5 1...
Page 110: ...SiK401004_A MAINTENANCE 102 3 1 2 R24PEV1K 6 3 6 2 5 6 4 3...
Page 111: ...SiK401004_A 103 MAINTENANCE 3 1 3 RY30PEV1K 6 3 6 2 5 3 6 6...
Page 112: ...SiK401004_A MAINTENANCE 104 3 1 4 R30PEV1K 6 3 6 2 5 6 5 0...
Page 113: ...SiK401004_A 105 MAINTENANCE 3 1 5 RY36PEY1K...
Page 114: ...SiK401004_A MAINTENANCE 106 3 1 6 R36PEY1K L L...
Page 115: ...SiK401004_A 107 MAINTENANCE 3 1 7 RY42PEY1K RY48PEY1K L L...
Page 116: ...SiK401004_A MAINTENANCE 108 3 1 8 R42PEY1K R48PEY1K L L...















































