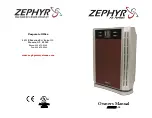
4 Preparation
Installation and operation manual
7
RXYSQ6T8Y1B9
VRV IV-S system air conditioner
4P482276-1 – 2017.04
4.2.3
To select the piping size
Determine the proper size referring to following tables and reference
figure (only for indication).
A
B-1
B-2
C-1
C-2
C-3
C-4
1
3-1
3-2
3-3
3-4
VRV DX
2
2
2
1
Outdoor unit
2
Refrigerant branch kits
3-1~3-4
VRV DX indoor units
A
Piping between outdoor unit and (first) refrigerant branch
kit
B-1 B-2
Piping between refrigerant branch kits
C-1~C-4
Piping between refrigerant branch kit and indoor unit
In case the required pipe sizes (inch sizes) are not available, it is
also allowed to use other diameters (mm sizes), taken the following
into account:
▪ Select the pipe size nearest to the required size.
▪ Use the suitable adapters for the change-over from inch to mm
pipes (field supply).
▪ The additional refrigerant calculation has to be adjusted as
mentioned in
"5.6.2 To determine the additional refrigerant
A: Piping between outdoor unit and (first)
refrigerant branch kit
When the equivalent pipe length between outdoor and indoor units is
90 m or more, the size of the main gas pipe must be increased (size-
up). If the recommended gas pipe (size-up) is not available, you
must use the standard size (which might result in a small capacity
decrease).
a
e
b
c
d
a
Outdoor unit
b
Main gas pipe
c
Increase
d
First refrigerant branch kit
e
Indoor unit
Outdoor unit
capacity type (HP)
Piping outer diameter size (mm)
Gas pipe
Liquid pipe
Standard
Size-up
6
19.1
22.2
9.5
B: Piping between refrigerant branch kits
Choose from the following table in accordance with the indoor unit
total capacity type, connected downstream. Do not let the
connection piping exceed the refrigerant piping size chosen by the
general system model name.
Indoor unit capacity
index
Piping outer diameter size (mm)
Gas pipe
Liquid pipe
<150
15.9
9.5
150≤x≤176
19.1
Example:
Downstream capacity for B-1 = capacity index of unit 3-1
+ capacity index of unit 3-2
C: Piping between refrigerant branch kit and
indoor unit
Use the same diameters as the connections (liquid, gas) on the
indoor units. The diameters of the indoor units are as follows:
Indoor unit capacity
index
Piping outer diameter size (mm)
Gas pipe
Liquid pipe
15~50
12.7
6.4
63~140
15.9
9.5
4.2.4
To select refrigerant branch kits
For piping example, refer to
"4.2.3 To select the piping size" on
Refnet joint at first branch (counting from outdoor unit)
When using refnet joints at the first branch counted from the outdoor
unit side, choose from the following table in accordance with the
capacity of the outdoor unit.
Example:
Refnet joint A→B‑1.
Outdoor unit capacity type (HP)
Refrigerant branch kit
6
KHRQ22M20T
Refnet joints at other branches
For refnet joints other than the first branch, select the proper branch
kit model based on the total capacity index of all indoor units
connected after the refrigerant branch.
Example:
Refnet joint
B‑1→C‑1.
Indoor unit capacity index
Refrigerant branch kit
<176
KHRQ22M20T
Refnet headers
Concerning refnet headers, choose from the following table in
accordance with the total capacity of all the indoor units connected
below the refnet header.
Indoor unit capacity index
Refrigerant branch kit
<176
KHRQ22M29H
INFORMATION
Maximum 8 branches can be connected to a header.
4.3
Preparing electrical wiring
4.3.1
Safety device requirements
The power supply must be protected with the required safety
devices, i.e. a main switch, a slow blow fuse on each phase and an
earth leakage protector in accordance with the applicable legislation.
Selection and sizing of the wiring should be done in accordance with
the applicable legislation based on the information mentioned in the
table below.
Model
Minimum circuit
ampacity
Recommended
fuses
Power supply
RXYSQ6_Y1
14.1 A
16 A
3N~ 50 Hz
380-415 V
Transmission wiring
Transmission wiring
Vinyl cords with 0.75 to 1.25 mm²
sheath or cables (2‑core wires)
Maximum wiring length
(= distance between outdoor and
furthest indoor unit)
300 m
Total wiring length
(= distance between outdoor and
all indoors)
600 m
If the total transmission wiring exceeds these limits, it may
result in communication error.








































