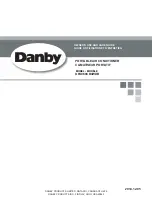
English
10
Outdoor unit multi connection piping kit and
Refrigerant branch kit selection
Pipe size selection
•
Refrigerant branch kits can only be used with R410A.
•
When multi outdoor system are installed, be sure to use the
special separately sold Outdoor unit multi connection piping
kit. (BHFP30A56).
(For how to select the proper kit, follow the table at right.)
How to select the REFNET joint
Piping between outdoor unit (*2) and refrigerant branch kit (part A)
How to select the REFNET header
When using REFNET joint at the first branch counted from the outdoor unit side,
choose from the following table in accordance with the outdoor system capacity
type. (Example : REFNET joint A)
Choose from the following table in accordance with the outdoor unit system capacity type.
Piping between outdoor unit multi connection piping kit and outdoor unit (part B)
Temper grade and wall thickness for pipes
(Temper grade, O type and 1/2H type indicate the material type specified in JIS H 3300.)
Choose from the following table in accordance with the capacity type of
the outdoor unit connected.
Choose from the following table in accordance with the total capacity index of all
the indoor units connected below the REFNET header.
250 type indoor unit can not be connected below the REFNET header.
How to select the outdoor unit multi connection piping kit
(This is required when the system is multi outdoor unit system.)
Choose from the following table in accordance with the number of outdoor units.
Choose the REFNET joints other than the first branch from the following table in
accordance with the total capacity index of all the indoor units connected below
the REFNET joint.
Outdoor system capacity type
10HP type
14~20HP type
Refrigerant branch kit name
KHRP26A33T
KHRP26A72T
Refrigerant branch kit name
KHRP26A22T
KHRP26A33T
KHRP26A72T
Number of outdoor unit
2 units
Connecting piping kit name
BHFP30AP56
Example for indoor units
connected downstream
Example REFNET joint C : Indoor units 3 + 4 + 5 + 6 + 7 + 8
Example REFNET joint B : Indoor units 7 + 8
Example REFNET header : Indoor units 1 + 2 + 3 + 4 + 5 + 6
Example REFNET header :
Indoor units 1 + 2 + 3 + 4 + 5 + 6 + 7 + 8
The thickness of the pipes in the table shows
the requirements of Japanease High Pressure
Gas Controll low. (As of Jan. 2003)
The thickness and material shall be selected in
accordance with local code.
<In case of single outdoor unit system>
<In case of multi outdoor unit system>
Piping between
outdoor unit (*2) and
refrigerant branch
kit (part A)
Piping between outdoor unit and
outdoor unit multi connection
piping kit (part B)
Piping between outdoor unit and
refrigerant branch kit (part A)
Outdoor unit
Outdoor unit
Function unit
Function unit
Outdoor system
capacity type
10HP type
14,16HP type
20HP type
Piping size (O. D.)
Piping size (O. D.)
Gas pipe
φ
22.2
φ
28.6
Liquid pipe
φ
9.5
φ
12.7
φ
15.9
Outdoor unit
capacity type
RTSP8 type
RTSP12 type
Copper tube O. D.
Temper grade
Wall thickness
(Min. requirement)
Gas pipe
φ
22.2
φ
28.6
Liquid pipe
φ
9.5
φ
12.7
φ
6.4
0.80
φ
9.5
0.80
φ
12.7
0.80
φ
15.9
0.99
φ
19.1
0.80
φ
22.2
0.80
φ
25.4
0.88
φ
28.6
0.99
φ
31.8
1.10
φ
34.9
1.21
φ
38.1
1.32
φ
41.3
1.43
Piping between refrigerant branch kits
Choose from the following table in accordance with the total capacity type of all the
indoor units connected downstream.
Do not let the connection piping exceed the main refrigerant piping size (Part A).
If the piping size selected from the following table exceeds the piping size of part A,
decide the piping size in either of the following methods.
(1)
Reduce the size of the connection piping to the piping size of part A.
(2)
Replace the piping of part A with piping that is a size larger (see the table in
Note 1) so that it will be the same as the size of the connection piping.
Piping between refrigerant branch kit, and indoor unit
Equalizer pipe (part D) (multi outdoor unit system only)
Match to the size of the connection piping on the indoor unit.
Indoor capacity index
x < 150
150
≤
x < 200
200
≤
x < 290
290
≤
x < 420
420
≤
x < 640
Gas pipe
φ
15.9
φ
19.1
φ
22.2
φ
28.6
Liquid pipe
φ
9.5
φ
12.7
φ
15.9
Indoor unit capacity type
20 · 25 · 32 · 40 · 50 type
63 · 80 · 100 · 125 type
200 type
250 type
Gas pipe
φ
12.7
φ
15.9
φ
19.1
φ
22.2
Liquid pipe
φ
6.4
φ
9.5
Piping size (O. D.)
φ
19.1
(unit : mm)
(unit : mm)
Piping size (O. D.)
(unit : mm)
Piping size (O. D.)
(unit : mm)
(unit : mm)
1/2H type
O type
Indoor unit total capacity index
x < 200
200
≤
x < 290
290
≤
x < 640
Refrigerant branch kit name
KHRP26M22H or KHRP26A33H
KHRP26M33H
KHRP26M72H
KHRP KHRP26M73HP
Indoor unit total capacity index
x < 200
200
≤
x < 290
290
≤
x < 640
640
≤
x
Equalizer pipe (part C)
01_EN_3P201178-10P.fm Page 10 Wednesday, September 2, 2009 11:10 AM














































