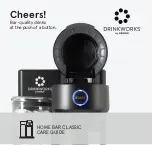
14 Piping installation
Installation and operation manual
18
REYQ8~20+REMQ5U7Y1B
VRV IV+ heat recovery
4P546222-1B – 2020.10
≥100 mm
≥100 mm
*
NOT allowed
Allowed (* = preferred installation)
▪ The height of the foundation must at least be 150 mm from the
floor. In heavy snowfall areas, this height should be increased,
depending on the installation place and condition.
▪ The preferred installation is on a solid longitudinal foundation
(steel beam frame or concrete). The foundation must be larger
than the grey marked area.
729
≤613
≥929
≥
AB
AA
a
(mm)
Minimum foundation
a
Anchor point (4×)
HP
AA
AB
5~12
766
992
14~20
1076
1302
▪ Fasten the unit in place using four foundation bolts M12. It is best
to screw in the foundation bolts until their length remains 20 mm
above the foundation surface.
20 mm
NOTICE
▪ Prepare a water drainage channel around the
foundation to drain waste water from around the unit.
During heating operation and when the outdoor
temperatures are negative, the drained water from the
outdoor unit will freeze up. If the water drainage is not
taken care of, the area around the unit might be very
slippery.
▪ When installed in a corrosive environment, use a nut
with plastic washer (a) to protect the nut tightening part
from rust.
a
14
Piping installation
14.1
Preparing refrigerant piping
14.1.1
Refrigerant piping requirements
NOTICE
Refrigerant R410A requires strict cautions for keeping the
system clean and dry. Foreign materials (including mineral
oils or moisture) should be prevented from getting mixed
into the system.
NOTICE
The piping and other pressure-containing parts shall be
suitable for refrigerant. Use phosphoric acid deoxidised
seamless copper for refrigerant.
▪ Only use phosphoric acid deoxidised seamless copper.
▪ Foreign materials inside pipes (including oils for fabrication) must
be ≤30 mg/10 m.
▪ Temper grade: use piping with temper grade in function of the
pipe diameter as listed in table below.
Pipe Ø
Temper grade of piping material
≤15.9 mm
O (annealed)
≥19.1 mm
1/2H (half hard)
▪ All piping lengths and distances have been taken into
consideration (see About the piping length in the installer
reference guide).
14.1.2
To select the piping size
Determine the proper size using the following tables and reference
figure (only for indication).
C
A
B
D
E
C
C
E
a
b
x
y
4
3
1
2
1,2
VRV DX indoor unit
3
Branch selector unit (BS*)
4
Cooling-only VRV indoor unit
A~E
Piping
a,b
Indoor branch kit
x,y
Outdoor multi connection kit
A, B, C: Piping between outdoor unit and (first)
refrigerant branch kit
Choose from the following table in accordance with the outdoor unit
total capacity type, connected downstream.
Outdoor unit
capacity type (HP)
Piping outer diameter size (mm)
Liquid pipe
Suction gas
pipe
High
pressure/low
pressure gas
pipe
5~8
9.5
19.1
15.9
Summary of Contents for REYQ8U7Y1B
Page 51: ......
















































