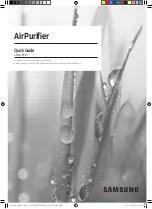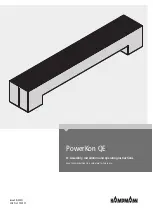
R REMQ10~16P8 + REMHQ12P8Y1B
VRVIII System air conditioner
4PW48463-1A
Installation manual
2
1.1.
Combination
The indoor units can be installed in the following range.
■
Always use appropriate indoor units compatible with R410A.
To learn which models of indoor units are compatible with
R410A, refer to the product catalogs.
■
Total capacity/quantity of indoor units
1.2.
Standard supplied accessories
See location 1 in
figure 21
for reference to where following
accessories are supplied with the unit.
See location 2 in
figure 21
for reference to where following
accessories are supplied with the unit.
1.3.
Optional accessories
To install the above outdoor units, the following optional parts are
also required.
■
Refrigerant branching kit (for R410A only: Always use an
appropriate kit dedicated for your system.)
■
Outdoor unit multi connection piping kit (For R410A only: Always
use an appropriate kit dedicated for your system.)
To select an optimum refrigerant branching kit, refer to
"6. Refrigerant
piping" on page 5
.
1.4.
Technical and Electrical specifications
Refer to the Engineering Data Book for the complete list of
specifications.
2.
M
AIN
COMPONENTS
For main components and function of the main components, refer to
the Engineering Data Book.
Standard combinations of outdoor units
Total capacity
of indoor units
REYQ18
= REMQ8+REMQ10
225~585
REYQ20
= REMQ8+REMQ12
250~650
REYQ22
= REMQ12
275~715
REYQ24
= REMQ12
300~780
REYQ26
= REMQ16
325~845
REYQ28
= REMQ16
350~910
REYQ30
= REMQ16
375~975
REYQ32
= REMQ16
400~1040
REYQ34
= REMQ8+REMQ16
425~1105
REYQ36
= REMQ8+REMQ16
450~1170
REYQ38
= REMQ16
475~1235
REYQ40
= REMQ16
500~1300
REYQ42
= REMQ16
525~1365
REYQ44
= REMQ16
550~1430
REYQ46
= REMQ16
575~1495
REYQ48
= REMQ16
600~1560
Standard combinations of outdoor units
Total capacity
of indoor units
REYHQ16
= REMQ8+REMQ8
200~520
REYHQ20
= REMQ8+REMHQ12
250~650
REYHQ22
= REMHQ12
275~715
REYHQ24
= REMHQ12
300~780
NOTE
■
When installing a multi outdoor system:
•
with 2 units: BHFQ23P907 outdoor unit multi
connection piping kit is required.
•
with 3 units: BHFQ23P1357 outdoor unit multi
connection piping kit is required.
■
There are restrictions on the refrigerant pipe
connection order between outdoor units during
installation in case of a multiple outdoor unit
system.
Install according to the following restrictions.
The capacities of outdoor units A, B, and C must
fulfill the following restriction conditions: A
≥
B
≥
C.
■
If the total capacity of the connected indoor units
exceeds the capacity of the outdoor unit, cooling
and heating performance may drop when running
the indoor units.
Refer to the section on performance charac-
teristics in the Engineering Data Book for details.
A
B
C
1 2
3
1
To indoor units
2
Multi outdoor unit connection piping kit (first
branch)
3
Multi outdoor unit connection piping kit
(second branch)
Installation manual
1x
Operation manual
1x
Additional refrigerant charge label
1x
Installation information sticker
1x
Fluorinated greenhouse gases label
1x
Multilingual fluorinated greenhouse gases label
1x
Unit
type
Unit
type
Suction gas side accessory pipe
HP/LP
(a)
gas side accessory pipe
(a) HP/LP = High pressure/low pressure
8+10
(1) 1x
8~12
(1) 1x
(2) 1x
14+16
(1) 1x
12~16
(1) 1x
(2) 1x
(2) 1x
Equalizer side accessory pipe
Liquid side accessory pipe
8~16
(1) 1x
8~16
(1) 1x
(2) 1x
Accessory joint (angle of 90°)
(2) 1x
8~16
(1) 1x
(2) 2x
Refnet header
Refnet joint
3 pipes
2 pipes
3 pipes
2 pipes
KHRQ23M29H
KHRQ22M29H
KHRQ23M20T
KHRQ22M20T
KHRQ23M64H
KHRQ22M64H
KHRQ23M29T9
KHRQ22M29T
KHRQ23M75H
KHRQ22M75H
KHRQ23M64T
KHRQ22M64T
KHRQ23M75T
KHRQ22M75T
Number of outdoor units connected
2
3
BHFQ23P907
BHFQ23P1357
OD 22.2
OD 19.1
OD 22.2
OD 22.2
OD 28.6
OD 22.2
OD 28.6
OD 19.1
Ø25.4
Ø19.1
Summary of Contents for REMQ8P9Y1B
Page 36: ...4PW48463 1A Copyright Daikin...








































