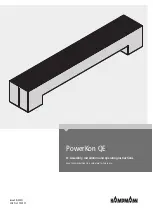
Installation and operation manual
3
FXFQ20~125AVEB
VRV System air conditioners
3P320142-1A – 2012.10
4
Use suspension bolts for installation. Check whether the
ceiling is strong enough to support the weight of the indoor
unit. If there is a risk, reinforce the ceiling before installing
the unit.
(The installation pitch is marked on the paper pattern for
installation. Refer to it to check for points requiring reinforcing.)
Space required for installation see
figure 2
(
= air flow
direction)
P
REPARATIONS
BEFORE
INSTALLATION
1.
Relation of ceiling opening to unit and suspension bolt
position.
(See figure 3)
■
Use the installation guide (delivered with the unit) for exact
vertical positioning of the unit.
■
Installation is possible when opening dimensions are as follows.
When installing the unit within the frame for fixing ceiling
materials.
(See figure 4)
2.
Make the ceiling opening needed for installation where
applicable. (For existing ceilings.)
•
Refer to the paper pattern for installation for the ceiling opening
dimensions.
•
Create the ceiling opening required for installation. From the side
of the opening to the casing outlet, implement the refrigerant and
drain piping and wiring for remote controller (unnecessary for
wireless type) and indoor-outdoor unit casing outlet. Refer to
each piping or wiring section.
•
After making an opening in the ceiling, it may be necessary to
reinforce ceiling beams to keep the ceiling level and to prevent it
from vibrating. Consult the builder for details.
3.
Install the suspension bolts. (use either a W3/8 or M10 size
bolt.)
Use anchors for existing ceilings, and a sunken insert, sunken
anchors or other field supplied parts for new ceilings to reinforce the
ceiling in order to bear the weight of the unit. Adjust clearance from
the ceiling before proceeding further.
Installation example see
figure 5
.
NOTE
Air flow directions as shown in
figure 1
merely
serve as examples of possible air flow directions.
1
Air discharge
2
Air inlet
NOTE
Leave 200 mm or more space where marked with *; on
sides where the air outlet is closed.
Model
H
FXFQ20~63
≥
214
100
≥
256
FXFQ125
≥
298
1
Refrigerant piping
2
Suspension bolt (x4)
3
Hanger bracket
4
False ceiling
5
Suspension bolt pitch
6
Indoor unit
7
Ceiling opening
8
Decoration panel
Apply the short side of the
installation guide in case of
normal installation
Apply the long side of the
installation guide in case of
installation with fresh air
intake kit
1
2
1
2
Apply the long side of the
installation guide after removal
of the tear-off tab in case of
installation with self
cleaning decoration panel
1
Lower ceiling surface
2
Underside of the unit
1
Dimensions inside frame
2
Opening dimension inside the frame for ceiling
3
Frame
4
Ceiling material
5
Ceiling opening dimension
6
Ceiling-panel overlapping dimension
NOTE
Installation is possible with a ceiling dimension of
910 mm (marked with *). However, to achieve a ceiling-
panel overlapping dimension of 20 mm, the spacing
between the ceiling and the unit should be 35 mm or
less. If the spacing between ceiling and the unit is over
35 mm, attach ceiling material to the part or recover
the ceiling.
1
Ceiling slab
2
Anchor
3
Long nut or turn-buckle
4
Suspension bolt
5
False ceiling
NOTE
All the above parts are field supplied.
For other installation than standard installation, contact
your dealer for details.
1
2


































