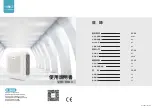
FXFQ20~125AVEB
VRV System air conditioners
3P320142-1A – 2012.10
Installation and operation manual
6
■
How to perform piping
(See figure 7)
1
Connect the drain hose to the drain raising pipes, and insulate
them.
2
Connect the drain hose to the drain outlet on the indoor unit, and
tighten it with the clamp.
■
Precautions
-
Install the drain raising pipes at a height of less than 675 mm.
-
Install the drain raising pipes at a right angle to the indoor
unit and no more than 300 mm from the unit.
-
To prevent air bubbles, install the drain hose level or slightly
tilted up (
≤
75 mm).
Testing of drain piping
After piping work is finished, check if drainage flows smoothly.
■
Add approximately 1
l of water gradually through the air
discharge outlet.
Method of adding water. See
figure 11
.
■
Check the drainage flow.
■
In case electric wiring work is finished
Check drainage flow during COOL running, explained in
"Test
operation" on page 9
.
■
In case electric wiring work is not finished
-
Remove the control box lid. Connect the power supply
firmly to the terminal. See
figure 10
.
-
Reattach the control box lid and turn on the power.
-
Do not touch the drain pump. It may result in electric
shock.
-
Confirm the drain operation looking at the drain socket.
-
After checking the drainage flow, turn off the power,
remove the control box lid and disconnect the power
supply from the terminal again.
-
Reattach the control box lid.
E
LECTRIC
WIRING
WORK
General instructions
■
All field supplied parts and materials and electric works must
conform to local codes.
■
Use copper wire only.
■
Follow the "Wiring diagram" attached to the unit body to wire the
outdoor unit, indoor units and the remote controller. For details
on hooking up the remote controller, refer to the "Installation
manual of the remote controller".
■
All wiring must be performed by an authorized electrician.
■
Attach the earth leakage circuit breaker and fuse to the power
supply line.
■
A main switch or other means for disconnection, having a
contact separation in all poles, must be incorporated in the fixed
wiring in accordance with relevant local and national legislation.
Note that the operation will restart automatically if the main
power supply is turned off and then turned back on again.
■
This system consists of multiple indoor units. Mark each indoor
unit as unit A, unit B..., and be sure the terminal block wiring to
the outdoor unit and BS unit are properly matched. If wiring and
piping between the outdoor unit and an indoor unit are
mismatched, the system may cause a malfunction.
■
Be sure to ground the air conditioner.
■
Do not connect the ground wire to:
-
gas pipes: might cause explosions or fire if gas leaks.
-
telephone ground wires or lightning rods: might cause
abnormally high electric potential in the ground during
lightning storms.
-
plumbing pipes: no grounding effect if hard vinyl piping is
used.
1
Ceiling slab
2
Hanger bracket
3
Adjustable range
4
Drain raising pipe (nominal diameter of vinyl pipe = 25 mm)
5
Drain hose (supplied with the unit)
6
Clamp metal (supplied with the unit)
NOTE
The incline of attached drain hose should be
75 mm or less so that the drain socket does
not have to withstand additional force.
To ensure a downward slope of 1:100, install
hanging bars every 1 to 1.5 m.
When unifying multiple drain pipes, install the
pipes as shown in
figure 9
. Select converging
drain pipes whose gauge is suitable for the
operating capacity of the unit.
1
T-joint converging drain pipes
1
Plastic watering can (tube should be about 100 mm long)
2
Service drain outlet (with rubber plug) (Use this outlet to
drain water from the drain pan)
3
Drain pump location
4
Drain pipe
5
Drain socket (water flow view point)
1
Control box lid
2
Power supply wiring
3
Power supply terminal block
4
Clamp (field supply)
5
Unit transmission wiring
6
Terminal block for transmission wiring
7
Opening for cables
8
Wiring diagram label
(on the back side of the control box lid)
9
Earth cable
10
Remote controller wiring
Power supply terminal block (3)
L
N


































