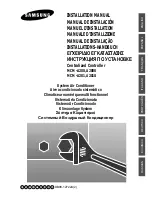
25M9V3B9
VRV System air conditioners
3P468515-3 – 12.2016
Installation and operation manual
4
Next, press the inspection/test operation button
on the
remote controller. The unit will engage the test operation mode.
Press the operation mode selector button
until selecting
fan operation
. Then, press the on/off button
. The indoor
unit fan and drain pump will start up. Check that the water has
drained from the unit. Press
to go back to the first mode.
E
LECTRIC
WIRING
WORK
General instructions
■
All field supplied parts and materials and electric works must
conform to local codes.
■
Use copper wire only.
■
Follow the "Wiring diagram" attached to the switch box cover to
wire the outdoor unit, indoor units and the remote controller. For
details on hooking up the remote controller, refer to the
"Installation manual of the remote controller".
■
All wiring must be performed by an authorized electrician.
■
A circuit breaker capable of shutting down power supply to the
entire system must be installed.
■
This system consists of multiple indoor units. Mark each indoor
unit as unit A, unit B..., and be sure the terminal board wiring to
the outdoor unit and BS unit are properly matched. If wiring and
piping between the outdoor unit and an indoor unit are
mismatched, the system may cause a malfunction.
Electrical characteristics
MCA: Min. circuit Amps (A)
MFA: Max. Fuse Amps (A)
KW: Fan Motor Rated Output (kW)
FLA: Full Load Amps (A)
Specifications for field supplied fuses and wire
W
IRING
EXAMPLE
AND
HOW
TO
SET
THE
REMOTE
CONTROLLER
How to connect wiring
■
Open the switch box cover, as shown in
figure 7
, to make
connections.
Precautions
1.
Observe the notes mentioned below when wiring to the power
supply terminal board.
•
Do not connect wires of different gauge to the same power
supply terminal. (Looseness in the connection may cause
overheating.)
•
When connecting wires of the same gauge, connect them
according to the figure.
2.
Keep total current of crossover wiring between indoor units less
than 12 A. Branch the line outside the terminal board of the unit
in accordance with electrical equipment standards, when using
two power wiring of a gauge greater than 2 mm
2
(Ø1.6).
The branch must be sheathed in order to provide an equal or
greater degree of insulation as power supply wiring itself.
3.
Do not connect wires of different gauge to the same grounding
terminal. Looseness in the connection may deteriorate the
protection.
4.
Remote controller cords and wires connecting the units should
be located at least 50 mm away from power supply wiring. Not
following this guideline may result in malfunction due to electrical
noise.
5.
For the remote controller wiring, refer to the "Installation manual
of the remote controller" supplied with the remote controller.
6.
Never connect the power supply wiring to the terminal board for
transmission wiring. This mistake could damage the entire
system.
7.
Use only specified wires and tightly connect wires to the
terminals. Be careful that wires do not place external stress on
the terminals. Keep wiring in neat order so that they do not
obstruct other equipment such as popping open the service
cover. Make sure the cover closes tight. Incomplete connections
could result in overheating, and in the worse case, electric shock
or fire.
W
IRING
EXAMPLE
■
Fit the power supply wiring of each unit with a switch and fuse as
shown in
figure 16
.
Model
Hz
Volts
Voltage range
25
50
230
min. 198–max. 264
Power supply
Fan motor
Model
MCA
MFA
KW
FLA
25
0.2
16 A
0.01
0.1
NOTE
For details, refer to "Electrical data".
Power supply wiring
Model
Field fuses
Wire
Size
25
16 A
H05VV-U3G
Local codes
Model
Wire
Size
25
Sheathed wire (2)
0.75–1.25 mm
2
NOTE
■
For details, refer to the chapter "Wiring example".
■
Allowable length of transmission wiring between
indoor and outdoor units, and between the indoor
unit and the remote controller is as follows:
•
Outdoor unit - indoor unit: max. 1000 m
(total wiring length: 2000 m)
•
Indoor unit - remote controller: max 500 m
TEST
TEST
1
Power supply
2
Main switch
3
Power supply wiring
4
Transmission wiring
5
Switch
6
Fuse
7
BS unit REYQ only
8
Indoor unit
9
Remote controller
Summary of Contents for FXDQ20M9V3B9
Page 1: ...INSTALLATION AND OPERATION MANUAL FXDQ20M9V3B9 FXDQ25M9V3B9 System air conditioners...
Page 2: ...1 1 7 7 2 2 4 4 3 3 1 2 3 5a 5a 6 6 5b 5b...
Page 12: ......
Page 13: ......
Page 14: ......


































