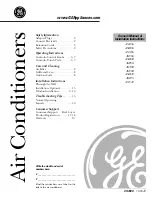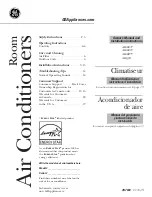
5 Installation
Installation manual
6
FNA25~60A2VEB(9)
Split system air conditioners
4P456958-1J – 2020.12
A
a
a
b
c
B
d
A
Securing the hanger bracket
B
Securing the washers
a
Washer (accessories)
b
Hanger bracket
c1
Nut (field supply)
c2
Double nut (field supply)
d
Washer fixing plate (accessory)
▪ Suspension bolt pitch for fastening to the wall:
A
618
500
Class
A (mm)
25&35
740
50&60
1140
Minimum floor area
(1)
To determine the minimum floor area, refer to the table or the graph
below.
1
Depending on the amount of the total refrigerant charge in the
system (
m
), the minimum floor area is (
A
min
).
INFORMATION
▪ If the required exact value for the total refrigerant
charge in the system (
m
) is not listed below, use the
closest higher value.
▪ In case the total refrigerant charge in the system is
>3.9 kg, refer to "
To determine the minimum floor
area
" in the
General safety precaution
.
FNA25&35
FNA50&60
m (kg)
A
min
(m
2
)
≤1.842
No requirements
1.843
6.2
5.5
1.9
6.4
5.7
2
6.8
6.0
2.1
7.1
6.3
2.2
7.4
6.6
2.3
7.8
6.9
2.4
8.1
7.2
2.5
8.4
7.5
2.6
8.8
7.8
2.7
9.1
8.1
2.8
9.5
8.4
2.9
9.8
8.7
FNA25&35
FNA50&60
m (kg)
A
min
(m
2
)
3
10.1
9.0
3.1
10.5
9.3
3.2
10.8
9.6
3.3
11.1
9.9
3.4
11.5
10.2
3.5
11.8
10.4
3.6
12.2
10.7
3.7
12.5
11.0
3.8
12.8
11.3
3.9
13.2
11.6
5
6
7
8
9
10
11
12
13
14
2 2.1
1.9
1.8
2.2 2.3
2.5
2.7
2.9
3.1
3.3
3.5
2.4
2.6
2.8
3
3.2
3.4
3.6
3.8 3.9
3.7
m [kg]
A
min
[m
2
]
FNA25&35
5
6
7
8
9
10
11
12
13
1.8
1.843
2 2.1
1.9
2.2 2.3
2.5
2.7
2.9
3.1
3.3
3.5
2.4
2.6
2.8
3
3.2
3.4
3.6
3.8 3.9
3.7
m [kg]
FNA50&60
A
min
[m
2
]
1.843
A
min
Minimum floor area
m
Refrigerant charge amount in the system
Floor-standing installation
B
A
a
a
c
b≥100
760
A
Maintenance area width
B
Air inlet grille width
a
Air outlet direction
b
Air inlet grille height
c
Air inlet direction
Class
A (mm)
B (mm)
25&35
1350
660
50&60
1750
1060
(1)
Only for units using R32 refrigerant in combination with a user interface BRC1H52*. Refer to the outdoor unit specifications for the type of
refrigerant to be used.
Summary of Contents for Bluevolution FNA35A
Page 14: ......
Page 15: ......
Page 16: ...4P456958 1J 2020 12 Copyright 2017 Daikin Verantwortung f r Energie und Umwelt...


































