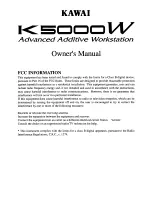
INSTALLATION REQUIREMENT S
AXLE LOADING CALCULATION PROCEDURE
1. Bare chassis axle weights.
Weigh both the front and rear axles of the bare
chassis to determine initial axle loading, enter
these figures at the top of the
Axle Loading Cal
culation Worksheet.
Note:
a
tandem axle is treated as one axle
during calculations. Rear axle weight is
measured with entire tandem on the scale in
this case. Wheelbase is measured from cen
ter of front axle to center of rear tandem.
2. Determine location of subframe
You must pick a location for your subframe to
begin calculations. This is expressed as dis
tance from the truck cab. Refer to the
C.G. Mea
surement Diagram
for clarification. Typical
Subframe locations are shown in the following
table.
Note: Truck frame cross member placement
must also be taken into account before deter
mining subframe placement. Using the sub
frame as
a
guide, determine if there will be
any interference between truck frame cross
members and the mainframe tiedowns. Adjust
subframe location as necessary.
3. Measure front axle to subframe distance.
Every truck model has a different cab length,
therefore you must measure the distance from
the center of the front axle to the front of the
subframe location you have just determined.
Note: if there is
a
component listed in the
worksheet that is not part of your particular
installation, ignore it and leave it out of any
calculations you make.
4. Installed crane and jib CG locations:
These locations are calculated by adding the
given CG location figures to the measured dis
tance from the center of the front axle to the
leading edge of the subframe.
CG Location (from fold-out table)
+ Front axle to Subframe distance (measured)
= Installed CG Location
Use the Installed CG Location figure to calcu
late the rear axle weight for each of these com
ponents. Refer to the
C.G. Measurement
Diagram
for reference. This is also shown in the
Axle Loading Calculation Example.
5. Measure component distances.
Using Section 3 of this manual as a guide, mea
sure the distance from the center of the front
axle to the proposed location for each compo
nent listed in the
Axle Loading Calculation
Worksheet
and enter the values into the
worksheet per the
Axle Loading Calculation
Example.
6. Enter component weights.
Locate your crane model on the
Component
Weight Reference Table
and enter the compo
nent weights from this column into the
Axle
Loading Calculation Worksheet
in the appro
priate blank of the rear axle column.
Page 2 -
9
Note: components that are located in
front of
the front axle should be calculated
using a
negative distance. This will result in a
negative
weight on the rear axle for that
component.
This is correct and the value
should be sub-tracted when totaling the rear
axle weight. You
will also get a negative front
axle weight for
items located behind the rear
axle
CAB TO SUBFRAME DISTANCE 25-92: 15"
Summary of Contents for LOAD KING 25-92
Page 1: ...INSTALLATION MANUAL LOAD KING 25 92 MARCH 16 2020...
Page 2: ...This page left intentionally blank...
Page 4: ...This page left intentionally blank...
Page 7: ...This page left intentionally blank...
Page 21: ...Pages 2 11...
Page 24: ......
Page 64: ...Load King Operation Manual SECTION 7...
Page 91: ...Load King Operation Manual GREER INSIGHT OPERATION MANUAL...
Page 124: ......
Page 126: ......
Page 133: ...This page left intentionally blank...
Page 135: ...DWG NO B SHEET 2 OF 2 SCALE NONE REV SIZE D 35 TON...
Page 147: ...SIZE 2 REV 1 D 3 A C SCALE 1 1 SHEET 2 OF 2 A B DWG NO 5 C 2 D D 7 8 B 3 8 6 7 5 4 4 6 1 E...
Page 153: ...DWG NO B SHEET 2 OF 4 SCALE 1 2 REV SIZE F...
Page 154: ...DWG NO B SHEET 3 OF 4 SCALE 1 2 REV SIZE F...
Page 155: ...DWG NO B SHEET 4 OF 4 SCALE 1 2 REV SIZE F...
Page 157: ...DWG NO B SHEET 2 OF 4 SCALE 1 2 REV SIZE F...
Page 158: ...DWG NO B SHEET 3 OF 4 SCALE 1 2 REV SIZE F...
Page 159: ...DWG NO B SHEET 4 OF 4 SCALE 1 2 REV SIZE F...
Page 162: ...DWG NO B SHEET 2 OF 3 SCALE REV SIZE A...
Page 163: ...DWG NO B SHEET 3 OF 3 SCALE REV SIZE A...
Page 165: ...C A 1 2 SHEET 2 OF 8 SCALE REV C SIZE DWG NO A B B C D 4 D 2 3 4 3 1 B...
Page 166: ...C A 1 2 SHEET 3 OF 8 SCALE REV C SIZE DWG NO A B B C D 4 D 2 3 4 3 1 B...
Page 167: ...C A 1 2 SHEET 4 OF 8 SCALE REV C SIZE DWG NO A B B C D 4 D 2 3 4 3 1 B...
Page 168: ...C A 1 2 SHEET 5 OF 8 SCALE REV C SIZE DWG NO A B B C D 4 D 2 3 4 3 1 B...
Page 169: ...C A 1 2 SHEET 6 OF 8 SCALE REV C SIZE DWG NO A B B C D 4 D 2 3 4 3 1 B...
Page 170: ...C A 1 2 SHEET 7 OF 8 SCALE REV C SIZE DWG NO A B B C D 4 D 2 3 4 3 1 B...
Page 171: ...C A 1 2 SHEET 8 OF 8 SCALE REV C SIZE DWG NO A B B C D 4 D 2 3 4 3 1 B...
















































