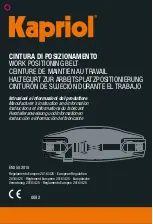
INSTALLATION REQUIREMENTS
CHASSIS PREPARATION
1.
With the truck on a flat, horizontal surface check the truck frame
for twist. Both rear corners should be at the same level with no
drooping. The height of both frame rails, directly behind the cab,
should measure out the same as well. If problems with frame align
ment are encountered, the truck should be returned to the dealer for
service before the crane is mounted.
2. Inspect the truck carefully for items such as fuel tanks, air tanks,
and battery carriers that will have to be relocated.
3. The top surface of the frame rails must be flat from the cab to the
rear end of the truck. If there is an offset in the frame, it must have
material added to low spots to raise this area even with the rest of
the frame. This material can usually be a 1/4in x 3in (6mm x 75mm)
flat bar tacked to the truck frame. DO NOT weld on radius of frame.
material
x
I
i
!
x
T
Page 2 -
4
Before the crane is mounted, Load King Cranes recommends that
instal-lation personnel give the truck a thorough inspection to
ensure that everything is up to expectations. We expect the
installer/dealer to inspect the truck for the items listed in Steps 1
through 3. These checks will make sure the truck is what you
ordered and is in condi-tion to accept the crane package. Trucks
not in proper working order, or not to specification, make for
unreliable and sometimes even dangerous crane operation.
Summary of Contents for LOAD KING 25-92
Page 1: ...INSTALLATION MANUAL LOAD KING 25 92 MARCH 16 2020...
Page 2: ...This page left intentionally blank...
Page 4: ...This page left intentionally blank...
Page 7: ...This page left intentionally blank...
Page 21: ...Pages 2 11...
Page 24: ......
Page 64: ...Load King Operation Manual SECTION 7...
Page 91: ...Load King Operation Manual GREER INSIGHT OPERATION MANUAL...
Page 124: ......
Page 126: ......
Page 133: ...This page left intentionally blank...
Page 135: ...DWG NO B SHEET 2 OF 2 SCALE NONE REV SIZE D 35 TON...
Page 147: ...SIZE 2 REV 1 D 3 A C SCALE 1 1 SHEET 2 OF 2 A B DWG NO 5 C 2 D D 7 8 B 3 8 6 7 5 4 4 6 1 E...
Page 153: ...DWG NO B SHEET 2 OF 4 SCALE 1 2 REV SIZE F...
Page 154: ...DWG NO B SHEET 3 OF 4 SCALE 1 2 REV SIZE F...
Page 155: ...DWG NO B SHEET 4 OF 4 SCALE 1 2 REV SIZE F...
Page 157: ...DWG NO B SHEET 2 OF 4 SCALE 1 2 REV SIZE F...
Page 158: ...DWG NO B SHEET 3 OF 4 SCALE 1 2 REV SIZE F...
Page 159: ...DWG NO B SHEET 4 OF 4 SCALE 1 2 REV SIZE F...
Page 162: ...DWG NO B SHEET 2 OF 3 SCALE REV SIZE A...
Page 163: ...DWG NO B SHEET 3 OF 3 SCALE REV SIZE A...
Page 165: ...C A 1 2 SHEET 2 OF 8 SCALE REV C SIZE DWG NO A B B C D 4 D 2 3 4 3 1 B...
Page 166: ...C A 1 2 SHEET 3 OF 8 SCALE REV C SIZE DWG NO A B B C D 4 D 2 3 4 3 1 B...
Page 167: ...C A 1 2 SHEET 4 OF 8 SCALE REV C SIZE DWG NO A B B C D 4 D 2 3 4 3 1 B...
Page 168: ...C A 1 2 SHEET 5 OF 8 SCALE REV C SIZE DWG NO A B B C D 4 D 2 3 4 3 1 B...
Page 169: ...C A 1 2 SHEET 6 OF 8 SCALE REV C SIZE DWG NO A B B C D 4 D 2 3 4 3 1 B...
Page 170: ...C A 1 2 SHEET 7 OF 8 SCALE REV C SIZE DWG NO A B B C D 4 D 2 3 4 3 1 B...
Page 171: ...C A 1 2 SHEET 8 OF 8 SCALE REV C SIZE DWG NO A B B C D 4 D 2 3 4 3 1 B...















































