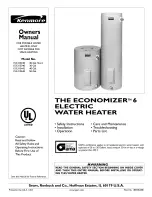
POWERCIAT LX ST/HE/XE
EN-
10
3 - DIMENSIONS/CLEARANCES
3.1 - LX 0808 to 1008
1
2
1
1
Power And control
electrical box
2297 HT
3604 HT
2253 HT
1500
1500
2200
1500
500
1
3.2 - LX 1108 to 1358
Power And control
electrical box
2297 HT
4798 HT
2253 HT
1500
500
2200
1500
1500
1
1
2
1
1
Key
NOTES:
•
Drawings are not contractually binding.
•
Before designing an installation, consult the certified
dimensional drawings, available on request.
•
For the positioning of the fixing points, weight distribution
and centre of gravity coordinates please refer to the
dimensional drawings.
• If the installation includes several units or if this (these)
is (are) close to walls, please refer to chapters 3.12
“Multiple chiller installation” and 3.13 “Distance to the
wall” of this document to determine the space required.
All dimensions are given in mm.
a
Required clearances for maintenance (see note)
b
Recommended space for evaporator tube removal
Water inlet for standard unit
For the Brine and evaporator options with one pass less or one pass
more, refer to the certified dimensional drawing.
Water outlet for standard unit
For the Brine and evaporator options with one pass less or one pass
more
, refer to the certified dimensional drawing.
Air outlet – do not obstruct
Power supply and control connection











































