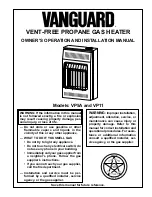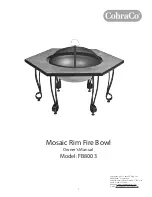
5
5.2 – Thermal-magnetic disconnect switch
The following thermal-magnetic disconnect switches must be
incorporated in the electric heater control box (curve C). The
current must comply with the capacity (kW) of the electric
heater installed.
The thermal-magnetic disconnect switches are as follows and
match the models and capacities of the electric heaters in tables
3 and 4.
Table 3 – Cooling models
Power
supply
V-ph-Hz
Letter in wiring
diagram
50TA/TZ – 38TA/FZ – 40TA/TY/TZ/BZ
024
036
042-
048
060
072
084
400-3-50
F18 thermal-
magnetic switch (A)
16
16
16
25
25
32
230-1-50
25
32
-
-
-
-
230-3-50
-
25
40
-
50
50
400-3-50
R3 electric heater
total (kW)
6
6
9
6
9
9
13.5
12
18
230-1-50
4
6
-
-
-
-
230-3-50
-
6
9
-
12
18
Table 4 – Heat pumps
Power
supply
V-ph-Hz
Letter in wiring
diagram
50TY/YZ – 38TY/BZ – 40TY/BZ
024
036
042-
048
060
072-
084
400-3-50
F18 thermal-
magnetic switch (A)
6
10
10
10
16
230-1-50
16
16
-
-
-
230-3-50
-
16
16
16
20
400-3-50
R3 electric heater
total (kW)
1.5
3
3
4.5
6
230-1-50
2
3
-
-
-
230-3-50
-
3
3
4.5
6
These thermal-magnetic switches are located in the control box
of the electric heater, as shown in figures 1 and 13.
Fig. 12
Fig. 13
Thermal switch
Once installed in the control box, they must be connected to
contactor K8 in accordance with the wiring diagram. Afterwards
they must be connected to the main unit control box with the
power supply cables.
5.3 - Power supply cables
This manual refers to packaged units. The power supply cables
used for split system vary, units depending on the distance
between the indoor and outdoor units (maximum voltage loss
5%). The standard cables for the power supply in packaged
units are:
Fig. 14 - 230 V single-phase heaters with 2, 3, 4 and
6 kW capacity
F18 installation site
Dimensions, mm
kW
A
2 and 4
3000
3 and 6
3200
Wire section, mm
kW
L1
N
2 and 3
2.5
2.5
2.5
4
4
4
4
6
6
6
6
Colour code:
L1 = Black
N = Blue
= Green/yellow striped
2
= Flexible pipe, type PG 13.5


























