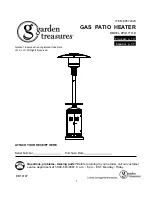
6
2.
UNPACKING THE APPLIANCE
2.1
Carefully examine the carton for damage before unpacking. If it is obviously damaged, consult
the supplier as to whether to proceed with the installation.
2.2
Make sure the carton is stood upright and open the top. Remove the cardboard top fitting and
place to one side; this box can be used as a hearth protector when installing the fire.
2.3
Remove the fittings boxes contained within and open them and check the condition of the
contents. Remove the fire and examine its general condition, paying particular attention to the
frame, the glass front and fire box flanges.
2.4
If satisfied by the general condition, place the decorative components to one side and proceed
with the installation. If in any doubt, seek advice from the supplier.
Read these instructions
fully before proceeding even if you have fitted this model before.
2.5
Component Checklist:
1 x firebox complete with burner controls assembly with glass panel fitted
1 x remote control hand set
1 x outlet grille
1 x ceramic log set (comprising large rear log, large front log and two intermediate logs)
1 x installation fitting kit, included surround fixing screws
1 x decorative trim assembly (in separate box)
3.
GENERAL NOTES & REQUIREMENTS
3.1
Gas appliances must be installed in accordance with the rules in force. In the UK it is the law
that all gas appliances must be installed by a Gas Safe ™ registered installer (formerly CORGI),
in accordance with the Gas Safety (Installation and Use) regulations (as amended). The
installation must also be in accordance with the relevant parts of local and national building
regulations.
Failure to have the fire fitted by a qualified person nullifies ALL guarantees.
3.2
With the exception of the bottom and sides of the decorative fire frame (that act as a controls
door), all parts of this appliance are considered to be working surfaces. This includes the
convection grill outlet
3.3
This appliance must not be installed or used in a living room of less than 50 m³ in volume and
with minimum permanent ventilation of 100 cm2.
3.4
Adjoining spaces, not separated by a door may be included. To convert cubic feet (ft³) to cubic
metre (m³) divide the room volume in cubic feet by 35.3.
3.5
When providing ventilator openings consideration must be given to the avoidance of locations
where discomfort from draughts may cause the user to block the openings. Similarly the
possibility of curtains or furniture blocking ventilation openings must be considered.
The air vent must be at least 1 metre away from the appliance. Floor vents, window vents or
chimneys are not suitable means of ventilation.
This appliance shall not be installed or used in any of the following:
•
high rise blocks of flats
•
basements
•
bedroom / bathrooms
•
in corridors, stairways, landing, or hallways of multi occupancy dwellings
•
garages or rooms containing petroleum products.
Additionally, the appliance must not be used in rooms where the atmosphere is likely to
contain water or chemical vapours which may adversely affect the appliance or its finish.
3.6
Soft furnishings, decorations and loose wall coverings etc. must not be placed within 1 metre
of the appliance and its convection outlets (see 5.0). Be aware of curtains etc which could be
blown towards the appliance.
Summary of Contents for 4111-R
Page 27: ...26...








































