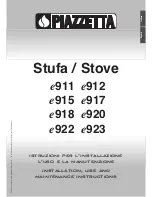
Page 57
7. Next construct hearth extension out of non-combustible inorganic building materials as follows:
a)
The hearth extension must extend 17” in front of rough framed opening on the ZC20.
b)
The hearth extension width must be at least 37 15/16”.
c)
The hearth extension must be made of brick 2” thick, a listed “Hearth Extension” or “Floor Protector” or a
hearth extension made of non-combustible inorganic material with a K* factor of:
K = 2.5 BTU ((HR) (ft
2
) (
o
F/in.))
ALTERNATE FLOOR PROTECTORS MATERIALS
With floor protector or hearth extension material specified as one layer of 2” thick brick with a K* factor of 5.0,
you may use alternate materials as long as K* factor (s) is calculated as follows:
Formula: Required thickness = (K of alternate material/K of millboard) X (thickness of millboard)
Example: An alternate inorganic non-combustible millboard with a K of .9375 would require a thickness
as follows:
Required thickness = .9375.0
o
x 2 inch
= 3/8 inch
FIGURE 10 CHASE ENCLOSURE AND CORNER LOCATION FRAMING
Optional
Fire Code Sheet Rock
And Metal Fire Stop
Ceiling
NOTE:
Follow
building and fire
codes for each indi-
vidual state.
NBC
RADIATION
SHIELD
15FT.
MAX.
2 In.
Min.
Chase
Enclosure
TOPPER
STORM COLLAR
ROOF FLASHING
TRIPLE WALL PIPE
2 “X 4” STUDDING
USE FIRE CODE SHEET ROCK
NBC METAL FIRE STOP RADIA-
TION SHIELD
2”X 4” STUDDING
A SINGLE HEADER MUST BE
INSTALLED ABOVE CABINET
34 5/8”
17”
37 15/16”
THESE MEASUREMENTS
ARE CRITICAL
WARNING: Install the hearth protec-
tor only as specified. The hearth exten-
sion must extend a minimum of 17” in
front of the fireplace opening and must
be 37 15/16” wide minimum.
CAUTION: Refer to chim-
ney manufactures instruc-
tions for assembly and disas-
sembly of chimney parts. Be
sure to follow chimney
instructions for proper clear-
ances to combustibles and
proper air spacing required.
Summary of Contents for MODEL 20
Page 2: ......






































