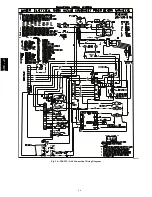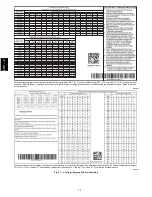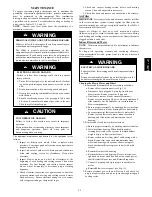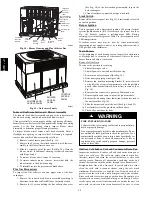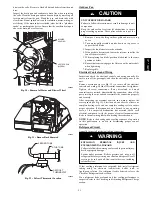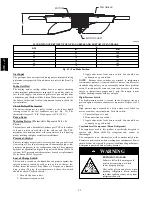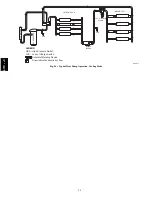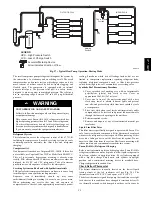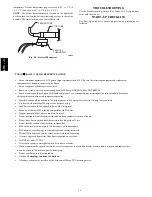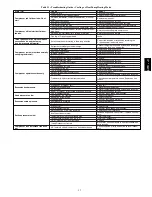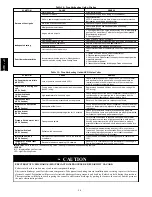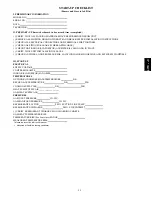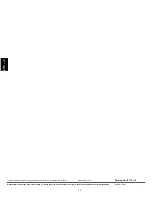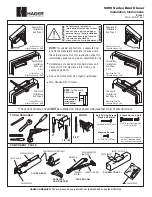
60
Manufacturer reserves the right to discontinue, or change at any time, specifications or designs without notice and without incurring obligations.
E
2015 Bryant Heating & Cooling Systems
D
7310 W. Morris St.
D
Indianapolis, IN 46231
Edition Date: 12/15
Replaces: NEW
Catalog No. II677C---12
677C
--
--
C
Summary of Contents for Legacy 677C**C Series
Page 3: ...3 A150538 Fig 2 24 30 Unit Dimensions 677C C...
Page 4: ...4 A150539 Fig 3 36 60 Unit Dimensions 677C C...
Page 44: ...44 A150506 Fig 15 208 230 1 60 Connection Wiring Diagram 677C C...
Page 45: ...45 A150516 Fig 15 Cont 208 230 1 60 Ladder Wiring Diagram 677C C...
Page 46: ...46 A150507 Fig 16 208 230 3 60 Connection Wiring Diagram 677C C...
Page 47: ...47 A150517 Fig 16 Cont 208 230 3 60 Ladder Wiring Diagram 677C C...

