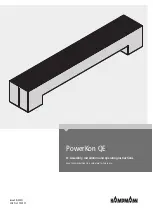
39
SMOKE DETECTORS
Smoke detectors are available as factory--installed options
on 580J models. Smoke detectors may be specified for
Supply Air only or for Return Air without or with
economizer or in combination of Supply Air and Return
Air. The unit is factory--configured for immediate smoke
detector shutdown operation; additional wiring or
modifications to unit terminal board may be necessary to
complete the unit and smoke detector configuration to
meet project requirements.
Return Air Sensor Tube Installation —
The return air sampling tube is shipped in the unit’s
supply fan section, attached to the blower housing (see
Fig. 58). Its operating location is in the return air section
of the unit (see Fig. 59, unit without economizer, or
Fig. 60, unit with economizer), inserted into the return air
sensor module housing which protrudes through the back
of the control box.
ROT
ATION
Return Air Sampling Tube
(Shipping Location)
C09102
Fig. 58 -- Typical Supply Air Smoke Detector Sensor
Location
Return Air Detector
Sampling Tube
C09135
Fig. 59 -- Return Air Sampling Tube Location
in Unit without Economizer
Return Air Detector
Sampling Tube
C09136
Fig. 60 -- Return Air Sampling Tube Location
in Unit with Economizer
To install the return air sensor sampling tube:
1. Remove the tube from its shipping location.
2. Open the unit end to access the return air sensor (loc-
ated on right--hand partition)
3. Orient the tube’s sampling holes into the return air
flow direction. Position the sampling holes on the
bottom of the tube, facing into the bottom return duct
opening.
4. Insert the sampling tube into the return air sensor
module until the tube snaps into position.
5. Replace end panel or outside air hood.
Smoke Detector Test Magnet —
Locate the magnet; it is shipped in the control box area.
Additional Application Data —
Refer to Catalog No. HKRNKA--1XA for discussions on
additional control features of these smoke detectors
including multiple unit coordination.
580J
--
17
--
30
--
V
Summary of Contents for 580J Series
Page 4: ...4 C13745 Fig 2 Unit Dimensional Drawing 17 and 20 Size Unit 580J 17 30 V ...
Page 5: ...5 C13747 Fig 2 Unit Dimensional Drawing 17 and 20 Size Unit cont 580J 17 30 V ...
Page 6: ...6 C13751 Fig 3 Unit Dimensional Drawing 24 and 28 Size Units 580J 17 30 V ...
Page 7: ...7 C13753 Fig 3 Unit Dimensional Drawing 24 and 28 Size Units cont 580J 17 30 V ...
Page 8: ...8 C13757 Fig 4 Unit Dimensional Drawing 30 Size Units 580J 17 30 V ...
Page 9: ...9 C13759 Fig 4 Unit Dimensional Drawing 30 Size Units cont 580J 17 30 V ...
Page 13: ...13 C09052 Fig 8 Roof Curb Details 17 and 20 Size Units 580J 17 30 V ...
Page 14: ...14 C09100 Fig 9 Roof Curb Details 24 and 28 Size Units 580J 17 30 V ...
Page 15: ...15 C11224 Fig 10 Roof Curb Details 30 Size Unit 580J 17 30 V ...
Page 29: ...29 C13767 Fig 38 RTU Open System Control Wiring Diagram 580J 17 30 V ...
Page 30: ...30 C13768 Fig 39 RTU Open System Control Wiring Diagram with Perfect Humidityt 580J 17 30 V ...
Page 49: ...49 48TC 17 30 V 48TC 17 30 V 48TC 17 30 V 580J 17 30 V ...














































