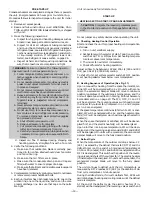
Minimum clearance to block walls or any other grounded sur-
face is 1065 mm (42 in.) on all sides.
Minimum clearance of 915 mm (36 in.) should be provided on
side with outdoor-air intake, if unit is so equipped.
Minimum clearance between unit and other electrically live
parts is 1220 mm (48 in.).
Do not install unit in an indoor location. Do not locate unit
air inlets near exhaust vents or other sources of contami-
nated air.
Although unit is weatherproof, guard against water from higher
level runoff and overhangs.
Slab mounted units should be at least 100 mm (4 in.) above
the highest expected water level, flood, and runoff. Do not use
the unit if it has been under water.
B. Roof Curb Mount
Assemble and install accessory roof curb in accordance with
instructions shipped with curb (see Fig. 4). Install insula-
tion, cant strips, roofing, and counter flashing as shown.
Ductwork must be attached to curb. If electric or control power
is to be routed through the curb, attach the utility connec-
tion plates to the roof curb in accordance with the accessory
installation instructions. Accessory electric utility connec-
tion plates must be installed before unit is in place on roof
curb.
IMPORTANT:
The gasketing of the unit to the roof curb is
critical for water integrity. Install gasket with the roof curb
as shown in Fig. 4. Improperly applied gasket can also result
in air leaks and poor unit performance.
Curb should be level. Unit leveling tolerances are shown
in Fig. 5. This is necessary for unit drain to function
properly.
C. Slab Mount (Horizontal Units Only)
Provide a level concrete slab that extends a minimum of
150 mm (6 in.) beyond unit cabinet. The slab should be
200 mm (8 in.) thick with 100 mm (4 in.) above grade. Install
a gravel apron in front of outdoor-coil air inlet to prevent grass
and foliage from obstructing airflow.
NOTE:
Horizontal units may be installed on a roof curb if
required.
II. UNIT DUCT CONNECTIONS
On vertical units, secure all ducts to roof curb and building
structure. Do not connect ductwork to unit. On horizontal units,
duct flanges should be attached to horizontal openings and
all ductwork should be secured to flanges.
If a plenum return is used on a vertical unit, the return should
be ducted through the roof deck to comply with applicable
fire codes.
A minimum clearance to combustibles is not required around
ductwork on vertical discharge units. Refer to Clearance sec-
tion on page 1 for horizontal clearances. Cabinet return-air
static shall not exceed -87 Pa (-0.35 in. wg) with economizer
or -112 Pa (-0.45 in. wg) without economizer.
NOTE:
Connection must be made to roof curb before unit is
set in place.
III. RIG AND PLACE UNIT
Inspect unit for transportation damage. File any claim with
transportation agency. Keep unit upright and do not drop.
Spreader bars are not required if top crating is left on unit.
Rollers may be used to move unit across a roof. Level by us-
ing unit frame as a reference. See Tables 1a and 1b and
Fig. 6 for additional information. Operating weight is shown
in Fig. 6.
Lifting holes are provided in base rails as shown in Fig. 6.
Refer to rigging instructions on unit.
A properly positioned unit will have the following clearances
between unit and roof curb: 6 mm (
1
⁄
4
-in.) clearance between
roof curb and base rails on each side and front of unit;
29 mm (1
5
⁄
32
-in.) clearance between roof curb and rear of unit
(see Fig. 4, Views A-A and C-C).
After unit is in position, remove polyethylene shipping wrap-
per and rigging skids.
Fig. 3 — Service and Operational Clearances
—3—




































