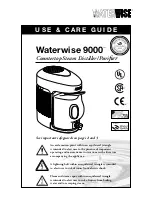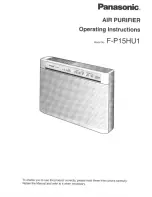
Specifications subject to change without notice. © 2013 Brivis Climate Systems Pty Ltd
9
•
Ensure a minimum of 1m, or preferably 2½ times the duct diameter of straight ductwork, is installed immediately
downstream of the indoor coil unit before any divergence or branch-take-offs occur.
Failure to do so may
compromise airflow, system performance and reliability
.
4.2 Condensate Drain / Safety Tray
•
A non-flexible drainpipe shall be installed for the primary condensate run-off with a continuous downward grade
away from the unit of not less than 1:50
•
When the coil is installed in a roof or ceiling space, an additional field-supplied Safety Drain Tray shall be
installed under the indoor unit
•
Safety Tray must also be separately drained, arranged to terminate in a position where the home owner can see if
water is dripping from the outlet. Please instruct the end user to call their Installer or Brivis Service should they
notice water dripping from the Safety Tray drain outlet
4.3 Minimum Service Access
For servicing, a minimum clearance of 600mm must be provided in front of the access panel side of the unit for its entire
length.
•
Where installed on a platform in the roof space, the platform should also extend 600mm out in front of the access
panel side of the unit for its entire length
•
A 600mm wide platform is required to connect between the indoor unit and the access opening or the ducted
heating unit for the purpose of access
•
Adequate lighting should be installed, such as permanent artificial lighting with switch located at roof access
opening
•
Duct work should not be installed across the platform preventing safe access
Fig. 7 - Indoor Service Clearances
4.4 System and Ductwork Design
Good duct design and sizing are essential to every Brivis ICE cooling system. Use the Brivis “SuperSizeGuide”,
Technical Data Sheets or HB276. In general:
•
Ductwork should be airtight and have a minimum insulation rating of R1.0
•
It should also be properly sized, and curves and bends should be smooth enough to ensure that the air flows
through efficiently, quietly and with minimal resistance
•
The registers and diffusers should be large enough and of good design. They should minimise noise, while
providing the correct distribution pattern
•
The positive return air system should be fitted with a grille large enough to accept the full air capacity of the
system at low noise levels
•
Adequate air filtration must be provided
•
If the system uses high level outlets (e.g. ceiling diffusers), then the return air inlet should be at a low level
Note:
It is important that all ductwork and fittings be insulated. It is mandatory under some building codes to also install
fire rated duct. Check with your local authority.










































