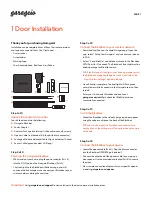
Copyright C
1987 / 1990 / 1999 / 2001
SECTION 4
INSTALLATION PROCEDURES
SECTIONAL DOORS
4.2
Operator
"Working Space"
Applicable to All Sectional Doors!!!
Irrespective of the type or size of the
door that is to be automated, it is
absolutely essential to have adequate
"Working Space" for the equipment to
operate in.
The most important dimensions to
consider are:-
1) Available Backspace
2) Available Headroom
3) Floor-to-"High rise" point
4) Floor-to-Top of Operator
In other words ..........
....... the Operator "Working Space" !!!
These
4
factors will determine the performance and
functionality of the finished product !
Other useful information is included for installation
purposes. Refer to the relevant sections of this
manual.
M
in
im
u
m
C
le
a
ra
n
c
e
R
e
q
u
ir
e
d
F
ro
m
D
o
o
r
"H
ig
h
-r
is
e
P
o
in
t"
t
o
C
e
ili
n
g
.
7
5
m
m
Sectional Doors
Operator - to - Door Clearance at
"highrise point"
approx. 20 mm
Fig. 17
Path of Topmost
Section of the Door
"High-Rise"
Point of Door
brano door operator installation manual"
page 10
Door Towing Bracket and Top Roller
Bracket must be approximately
in line with each other.
Dimension "X"
*
Fig. 18
Wall Anchor
Bracket
Door Towing
Bracket
Top Roller
Bracket
*
"X
"
a
p
p
ro
x
.
Centre Line of Door
4.3 Mounting the "Wall Header
Anchor Bracket"
Door
Track
View of Door From Inside
Header Bracket Position
Dimension “X”
( approximate value )
Track
Horizontal
Dimension
Radius
Track
“X" (approx)
Colour
250 mm
Orange
300
mm
305 mm
Green
360
mm
380 mm
Blue
430
mm
i n d u s t r i e s













































