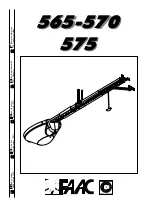
SECTION 5
"WORKING SPACE"
REQUIRED
FOR TIP-UP DOOR OPERATORS
Tip-Up Doors
O p e r a t o r t o D o o r
Clearance at
"high-rise"
point 20 - 50 mm
2575 mm - Standard height Tip-UP doors
Hanger Bracket Position
Fig. 29
i n d u s t r i e s
"brano door operator installation manual"
page 14
5.1
Operator
"Working Space"
Applicable to All Tip-Up Doors !!!
The same criteria as for Sectional doors apply
to Tip-Up type doors.
See the diagram above and the relevant door
installation manuals for specific information
and dimensions.
Path of Top of Door
"HIGH-RISE"
Point of Door
1
5
0
m
m
M
in
im
u
m
C
le
a
ra
n
c
e
D
o
o
r'
s
"
H
ig
-h
ri
s
e
P
o
in
t"
t
o
C
e
ili
n
g
Floor
Level
H
e
ig
h
t
o
f
D
o
o
r
O
p
e
n
in
g
S
ta
n
d
a
rd
=
2
1
3
5
m
m
F
lo
o
r
to
"H
ig
h
-r
is
e
"
P
o
in
t
(
+
/-
2
3
1
0
m
m
f
o
r
s
td
h
e
ig
h
t
d
o
o
r
)
T
o
p
o
f
D
o
o
r,
(
c
lo
s
e
d
)
.
U
n
d
e
rs
id
e
o
f
D
o
o
r
O
p
e
ra
to
r
F
lo
o
r
to
T
o
p
o
f
W
a
ll
A
n
c
h
o
r
B
ra
c
k
e
t.
Path of Top of Door
"High-Rise"
Point of Door
Ceiling
"Highrise"
Level
Back-reach of Door Operator.
Minimum = 2760 mm for Std height door.
A
v
a
ila
b
le
H
e
a
d
ro
o
m
Lintel
2210 mm Maximum Draw Length
Max. distance Traveller can move.
Fig. 28
2
5
0
t
o
3
0
0
m
m
Headroom Required for Tip-Up Doors
( All dimensions in mm. )
Steering
Optimum
Minimum
Arm
Headroom
Headroom
Setting
Required
Required
"Low" - 1
Not suitable for automation !
"Normal" - 2
300
200
"High" - 3
400
325
*
Note:- If the Headroom Available is less than
the minimum required, special equipment and
/ or doors may be required.
H
e
a
d
ro
o
m
(
S
e
e
T
a
b
le
)
R
e
q
u
ir
e
d
















































