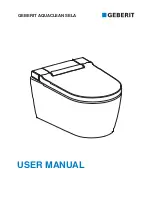
Form
No.
1540-69
r9/29/17 ©
2017
Bobrick
Washroom
Equipment,
Inc. Printed
in
U.S.A.
Page 8
64''
(163cm)
18''
(46cm)
Panel
Centerline
64''
(163cm)
43''
(109cm)
Floor Anchors
18''
(46cm)
Stile
Centerline
64''
(163cm)
18''
(46cm)
Panel Centerline
64''
(163cm)
Floor Anchors
Panel Centerline
18''
(46cm)
68-7/8''
(175cm)
41''
(104cm)
64''
(163cm)
Panel
Centerlines
Floor Anchors
13-1/4''
(34cm)
18''
(46cm)
Wall Post
54-1/2''
(138cm)
27-1/2''
(69cm)
ST
AINLESS STEEL HARDW
ARE
A. Measure and mark the locations of centerlines for
all the stiles and panels on walls.
B. Using the wall brackets as templates, measure
and mark the location of all mounting holes,
plumb according to dimensions shown in
illustrations (Fig. 3a, 3b, 3c).
C. Use #19 (.166) drill bit (4.2mm) for 2" (50mm)
deep pilot holes into adequate wall backing.
D. Secure wall brackets with 1002495 screws.
INSTALL WALL BRACKETS AND WALL POST
STEP 3
Fig. 3a: Front-Entry Corner Layout with
Wall Post.
Fig. 3b: Overhead-Braced
Alcove Closed Layout.
Fig. 3c: Floor-Anchored or Ceiling-Hung
Alcove Open Layout.
These mounting points require wall backing.
Obtain Dimension from Bobrick Layout Sheet.
WALL POST #1002254
A. Determine the location and hand of the 1" x
1-1/2" (25 x 40mm) stainless steel wall post
being installed. Outside edge of wall post to be
in-line with outside edge of keeping stile. The
wall must have adequate backing at mounting
location to support door hung in place.
B. Install wall post at given height and fasten,
plumb in both directions to wall with (5) wall
screws provided. Install (2) post end caps and
(5) mounting hole plugs.
C. Attach door with through bolts provided as you
install door(s) on pages 13 and 14


































