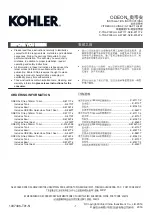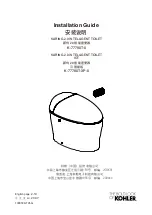
Form
No.
1540-69
r9/29/17 ©
2017
Bobrick
Washroom
Equipment,
Inc. Printed
in
U.S.A.
Page 10
64''
(163cm)
43''
(109cm)
18''
(46cm)
64''
(163cm)
18''
(46cm)
12''
(31cm)
Panel Centerline
6''
(15cm)
69''
(175cm)
29''
(74cm)
52''
(132cm)
Panel Centerline
82-5/16''
(209cm)
18''
(46cm)
64''
(163cm)
41''
(104cm)
ST
AINLESS STEEL HARDW
ARE
1. Place adjustable supports in position for each panel to
hold them 12" (305mm) above the floor.
2. Place panels on the supports and into their respective
wall brackets. Do not secure panels to wall brackets at
this time.
Fig. 4: Panel and Adjustable Supports.
Fig. 5a: Floor-Anchored or
Ceiling-Hung Bracket
Placement.
Fig. 5b: Overhead-Braced
Bracket Placement.
CAUTION: Panel centerline is not
always on the stile centerline. Refer
to Bobrick Layout Sheets for panel
offsets.
A. Measure and mark the centerlines
for three (3) U- or L-brackets per
stile.
B. Using U- or L-bracket as a template,
mark the location of all mounting
holes.
C. For U- or L-brackets attached to
steel-core stiles, use a high-quality
drill bit 3/16'' (4.7mm) for 3/4"
(19mm) deep pilot holes.
D. Caution: Do not drill through the
stile. For L-brackets attached to the
edge of stile, use a #19 (.166) drill
bit (4.2mm) for 3/4" (19mm) deep
pilot holes.
E. Secure U- or L-brackets
with 1002500 screws.
For
Internal
Panel
For
External
Panel
STEP 4
POSITION PANELS
INSTALL STILE-TO-PANEL BRACKETS
STEP 5
For
Internal
Panel
For
External
Alcove
In-Line
Panel
(Refer to
examples
on page 5.)
(Refer to
examples
on page 5.)
























