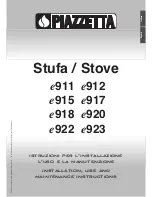
PI-1010A
Page 19
DATE PRINTED: 4/7/11
Version 1.05
3) Exact placement of the insert is determined by the overall shape of your fireplace opening and surround etc.
First determine whether you will need leveling bolts installed or other devices to ensure a proper level installation of
the unit. This is determined by your fireplace construction. Sometimes the hearth is raised from the bottom of the
fireplace and sometimes it is lowered. Use only non-combustible material to fill any space under the insert (such as
firebricks). The insert must sit level with, or slightly higher than, the hearth front.
On each corner of the underside of the fireplace insert there is a 3/8” NC nut welded. If required a 3/8” bolt of
determined length can be threaded into these nuts to assist in leveling the unit.
NOTE:
Blaze King strongly recommends that you install a complete stainless steel flue liner system. This is the
safest installation and will ensure proper draft control for ideal and consistent burn times. An approved liner system
is required by code for all installations in Canada. The installation codes in some USA locations do not require a full
stainless steel liner system.
4) Slide the unit into the fireplace opening and attach the chimney liner or flue connector system as required. Work
through the opening above the unit where the top shroud panel will fit. If access to the flue outlet on the insert is very
restricted by fireplace opening height you may need to temporarily remove a side panel (as fitted in step 2) to allow
enough work area to properly connect the stainless steel flue liner. Depending upon the particular installation the unit
may need to be pulled out slightly from the front of the fireplace.
In some installations the leveling bolts might make it difficult to slide the unit into a fireplace with a rough hearth. We
have provided two metal strips approximately 3" x 16" to help with this problem. Lay the strips down and slide the
unit on them. This may not be required in all circumstances. If they are not required discard the strips.
5) Assemble the shroud trim as shown in Fig 4. It will be attached to the unit
during the next step.
6) Place the shroud top on the unit sliding it down so the tabs on the back of
the shroud top slide over the tabs on the insert.
7) Hold the shroud top panel in place and slide the trim down over the shroud
sides and top (see Fig. 6). Secure the trim in place with 2 #10-sheet metal
screws provided.
Left
L-Brackets X2
Top
Right
Brass Screws X4
Screw
Screw
Figure 4
Assembly - General
Figure 5
Figure 6
















































