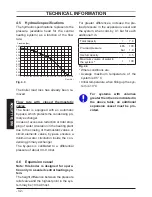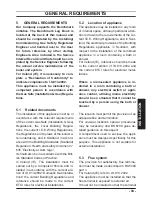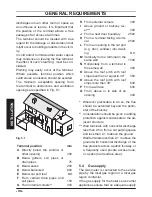
- 45 -
INST
ALLA
TION
INSTALLATION
length of the pipes by:
For the bend of 45° loss
0,5 m
For the bend of 90° loss
1 m
Pluming kit (Fig. 6.13)
Co-axial ø 60/100 mm + vertical part ø 60
mm (flue outlet).
This kit allows the combustion air to be
sucked up and expel the burnt gases di-
rectly to the outside through a telescopic
co- axial flue (450-950 mm).
Fig. 6.13
90°=---1 m
45°=---0,5 m
90°=---0,85 m
45°=---0,65 m
ø 60 mm
ø 60/100 mm
In the last section, the fumes are expelled
through a vertical section.
Extensions and elbows can be added to ex-
tend the kit’s length.
Maximum equivalent length “
a+b
” (Fig.
6.13) of 15 metres for Activ A Plus 16S -
Activ A Plus 25S can be achieved utilising
extensions.
Each additional elbow reduces the overall
acceptable length of the flue system as fol-
lows:
45° (60/100 mm) reduce length by 0,5 m.
90° (60/100 mm) reduce length by 1 m.
45° (60 mm) reduce length by 0,65 m.
90° (60 mm) reduce length by 0,85 m.
6.9 Electric connection
• Unscrew screws "O"
and remove the front
panel "P" by pulling it and pushing it to-
wards the top so that it is freed from the
top housing Fig. 6.14.
Fig. 6.14
O
P
• Identify the terminal block cover lid "Q"
Summary of Contents for Activ A 25S
Page 79: ... 79 MAINTENANCE MAINTENANCE Fig 9 25 Winter ...
Page 82: ... 82 NOTES ...
Page 83: ......
















































