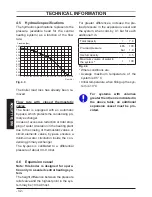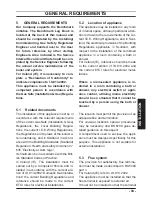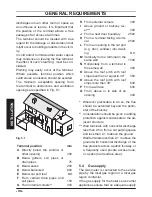
- 44 -
INST
ALLA
TION
INSTALLATION
N.B: The air intake and the flue outlet
must not terminate on opposite sides of
the building (EN 483).
Fig. 6.10
Type C
13
The minimum length of the pipes must be
less than 0.5 m, whilst the maximum sum
of routes A + B that can be realised with the
aid of extensions must not exceed 40 m for
Activ A Plus 16S - Activ A Plus 25S.
Bends of Ø 80 mm at 90° and at 45° are
available that reduce the maximum total
length of the pipes by:
For the bend of 45° loss
0,9 m
For the bend of 90° loss
1,65 m
Fig. 6.11
90°
45°
Type C
53
C
63
TYPE
If using pipes and terminals by other manu-
facturers (Type C
63
), it is necessary that
these are approved and in the case of flue
pipes, it is necessary to use materials com-
patible with condensation products.
During the pipes dimensioning phase, take
into consideration the static pressure resi-
due of the fan:
Useful static pres-
sure at nominal heat
input
16 kW
-
Pa
25 kW
120
Pa
Overheated flue
16 kW
-
°C
25 kW
-
°C
Maximum recircula-
tion of CO
2
in the
suction duct
16 kW
-
%
25 kW
-
°C
Roof flue exhaust kit (Fig. 6.12)
Coaxial pipe Ø 80/125 mm with a nominal
height of 0.96 m.
This kit exhausts directly to the roof.
Fig. 6.12
45°
90°
Ø 125
Type C
33
Extensions are available for reaching the
maximum height.
Its maximum height with extension is 10
m for Activ A Plus 16S - Activ A Plus 25S.
Bends of Ø 80 mm at 90° and at 45° are
available that reduce the maximum total
Summary of Contents for Activ A 25S
Page 79: ... 79 MAINTENANCE MAINTENANCE Fig 9 25 Winter ...
Page 82: ... 82 NOTES ...
Page 83: ......
















































