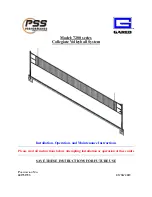
39
Flush
END VIEW
24”
61 cm
24”
61 cm
24”
61 cm
24”
61 cm
24”
61 cm
24”
61 cm
MEASUREMENTS ARE TO CENTER OF RAFTERS.
MEASUREMENTS ARE FROM INSIDE OF PANELS.
3" (7,6 cm)
2" (5 cm) x 10
PARTS REQUIRED:
RAFTERS
x5
x20
x10
Preassembled
FINISH
Secure ends of rafters with one 2" screw Into rafter ends
(Fig. A)
.
Secure rafters to top plates with (2) 3" screws at an angle
(Fig. B
,
Fig. C)
.
Your rafters are now installed.
2
Align over studs.
Maintain the measurements between rafters.
Fig. B
Fig. C
Fig. A
Install rafters directly over studs and fl ush to wall panel.
Check that you have the measurements shown.
(2) 3" (7,6 cm)
Screws
(2) 2" (5 cm)
Screws
each end.
BEGIN
1
















































