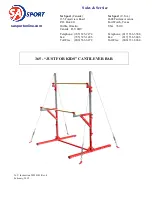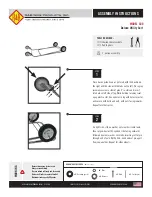
19
Flush
36-1/4"
(92 cm)
1-1/4"
(3,2 cm)
1"
(2,5 cm)
36-1/4"
(92 cm)
2-1/2"
(6,3 cm)
2-1/2"
(6,3 cm)
PARTS REQUIRED:
2 x 3 x 35-1/4" (5 x 7,6 x 89,5 cm)
2 x 3 x 91" (5 x 7,6 x 231 cm)
2 x 3 x 13" (5 x 7,6 x 33 cm)
x1
PS
x2
x1
FS
48 x 96"
(122 x 244 cm)
x1
RK
2
3
Secure FS first; 1" from panel bottom.
Fasten
PS
flush to
FS
.
Secure with 1-1/2" nails spaced 12" apart.
Hold the 36-1/4" measurement.
Install left panel on
FS
and
PS
.
Secure with
only
1-1/2" nails 6" spaced apart.
Arrange 2x3 parts on flat on floor, as shown.
PS
temporary support
PS
FS
Use only 1-1/2"
(3,8 cm) nails.
RK
temporary support
BEGIN
1
1-1/2" (3,8 cm)
BACK WALL
Install all panels with the primed side facing up.
x11
















































