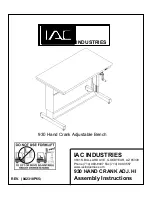
11
BEGIN
1
Attach the
48 x 96"
panel with the 48" edge and corner flush to the outside of the floor frame.
Secure panel using using 2" nails 6" apart on edges and 12" apart inside panel.
PARTS REQUIRED:
x53
2" (5,1 cm)
FLOOR PANELS
Install panels with rough side up (painted grid lines).
Grid lines up
48 x 96"
(22 x 243,8 cm)
6"
(15,2 cm)
12" (30,5 cm)
96"
(243,8) cm)
DOOR
Flush
5/8 x 48 x 96"
(1,6 x 121,9 x 243,8 cm)
x1














































