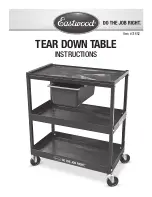
27
FRONT WALL INSTALLATION
Remove temporary wall support.
Center front wall assembly between the side walls.
BEGIN
1
2
Secure front wall to side walls using one 2" screw into
top and bottom plates
(Fig. A)
.
2" (5,1 cm)
x4
2" (5,1 cm)
x4
PARTS REQUIRED:
ENSURE TOP OF WALL FRAMES ARE FLUSH.
3
Nail lower edge of front wall panels to fl oor using 2" nails 6" apart. Angle nail to hit fl oor frame
(Fig. B)
.
ENSURE FRONT AND SIDE WALL PANELS ARE FLUSH BEFORE SECURING.
6"
(15,2 cm)
Flush
Flush
Fig. B
Angle nail to hit
fl oor frame.
Flush
Flush
2" (5,1 cm)
Screw
2" (5,1 cm)
Screw
2" (5,1 cm)
Screw
2" (5,1 cm)
Screw
2" (3,8 cm)
Screw
Flush
Fig. A
2" (5,1 cm)
Nail
















































