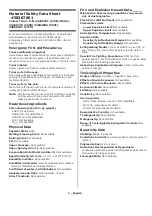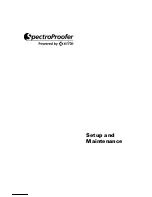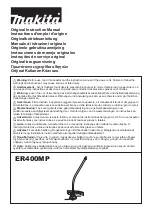
Page | 6
*Typical Height and Material, Varies from Structure to Structure
THE FOLLWING PAGES ARE INSTRUCTION FOR THE MOST COMMON INSTALLATION APLICATIOINS
APPLICATION A – INSTALLING WALL MOUNTING BRACKETS TO FLAT SIDING, STUCCO,
CEMENT OR CULTURED STONE (OF ANY TYPE):
Place a ladder safely on a flat, dry, stable surface at both ends of where the awning will be installed.
Using a Chalk-line and string level (or a laser level) mark a horizontal line at your chosen height above the patio.
Using a stud finder, Mark the center of all the studs along the line where the awning will be installed. Failure to center bolts
in structural studs will cause premature failure and result in awning collapse and possible injury.
Mark both ends of where the awning will be installed on that line.
There should be one bracket within one feet of each end and or close to the lateral arm and then distribute the rest of the
bracket(s) evenly spaced across the awning torsion bar. Choose and mark the best studs to install the brackets on given
those requirements.
Cultured stone surfaces may require a grinder to flatten off the area where the brackets are to be installed.
Using the bracket as a template (the top of the bracket has a ridge on it), mark the holes. Place the bottom of the bracket
on the chalk line. BRACKETS WILL BE THE LOWEST POINT OF THE AWNING.
For Stucco or cultured stone: Use a 5/16” masonry bit to get through the surface. Drill a pilot hole into the stud beyond it
with a 3/16” wood/metal bit. Using a ratchet, install (2) 5/16”x3” lag screw and (2) 5/16” washer to secure the bracket to
the wall.
For Concrete surface: Use a 5/16” masonry bit to drill 3” deep holes into the surface. Insert (2) 5/16”X3” wedge anchors
into the hole. Install a washer on each anchor. Place the bracket so the anchors come through the mounting holes. Install
another washer and fully tighten the nuts.
For flat sidling: the easiest way is to mount a 1”X5”-6” treated/painted timber beam (the same length as your awning
width) through the siding into the studs using (2) 5/16”X3” lag screws and (2) 5/16” washers. Then you mount the awning
to the studs through the timber beam. Or mount a 2”x5”-6” treated/painted timber beam (the same length as your awning
width) through the siding into the studs.
Repeat the process for the remaining brackets.
Seal around each bracket with a clear paint-able silicone caulking.







































