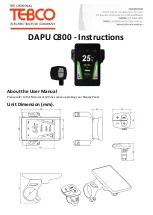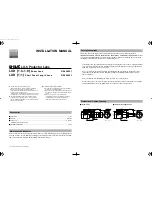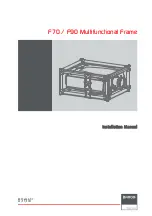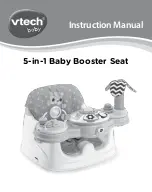
Page | 8
APPLICATION C – INSTALLING WALL MOUNTING BRACKETS TO FACIA
CAUTION: BEFORE INSTALLING BRACKETS ON FASCIA ALL GUTTERING MUST BE REMOVED. AWNING CAN NOT BE INSTALLED ON
THE FACIA IF THE FACIA BOARD IS LESS THAN 5” HIGH. TOP OF THE AWNING WILL STAY ABOVE THE ROOF LINE SINCE THE
MOUNTING BRACKETS ARE THE LOWEST POINT OF THE AWNING.
Place a ladder safely on a flat, dry, stable surface at both ends of where the awning will be installed.
Using a chalk-line and string level (or a laser level) mark a horizontal line, one inch above the bottom edge of the fascia.
Using a stud finder, Mark the center of all the studs along the line where the awning will be installed. Failure to center bolts
in structural studs will cause premature failure and result in awning collapse and possible injury.
Mark both ends of where the awning will be installed on that line.
There should be one bracket within one foot of each end or close to the lateral arms and then distributes the rest of the
bracket(s) evenly spaced across the awning torsion bar. Choose and mark the best studs to install the brackets on given
those requirements.
Using the brackets as a template (The top for the bracket has a ridge on it), mark the holes. Place the bottom of the bracket
on the chalk line.
Drill a pilot hole into the rafter with a 3/16” wood/Metal bit. Using a ratchet, install (2) 5/16”X5” lag screws (9/16” Socket
and (2) 5/16” washers to secure the bracket to the fascia.
Repeat the process for the remaining brackets.
APPLICATION D – INSTALLING WALL MOUNTING BRACKETS TO BRICK ON STONE
Place a ladder safely on a flat, dry, stable surface at both ends of where the awning will be installed.
Using a chalk-line and string level (or a lever level) mark a horizontal line, one inch above the bottom edge of the fascia.
Using a chalk-line and string level (or a laser level) mark a horizontal line, one inch above the bottom edge of the fascia.
Using a stud finder, Mark the center of all the studs along the line where the awning will be installed. Failure to center bolts
in structural studs will cause premature failure and result in awning collapse and possible injury.
There should be one bracket within one foot of each end or close to the lateral arms and then distributes the rest of the
bracket(s) evenly spaced across the awning torsion bar. Choose and mark the best studs to install the brackets on given
those requirements.
For stone: it may be necessary to use a grinder to flatten the area where the brackets are to be placed.







































