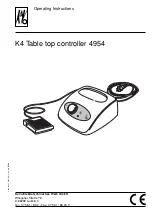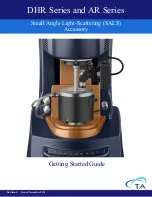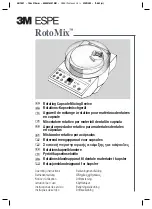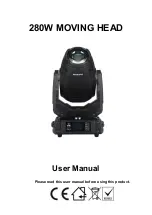
© 2009 Austin Kontore LLC
Page 31 of 54
Measure 4” from the top and about ¼” from the side edge of
the upper left corner of the 17” Fixed Screen.
Drill a hole approximately 1 ½” deep.
Measure 4” from the bottom and about ¼” from the side edge
of the lower left corner of the 17” Fixed Screen.
Drill a hole approximately 1 ½” deep.
Fasten the Fixed Screen Unit to the Posts with four 1 1/4”
screws.
Rotate coop to the opposite side and
REPEAT
the above
process for the
remaining 17” Fixed Screen Unit
.
Once the two 17” Fixed Screen Units are fastened, remove the
clamps.
















































