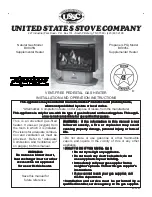
Important:
The water heater should be located in an
area where leakage of the tank or connections will not
result in damage to the area adjacent to the water heater
or to lower floors of the structure.
Due to the normal
corrosive action of the water, the tank will eventually
leak after an extended period of time. Also any
external plumbing leak, including those from
improper installation, may cause early failure of the
tank due to corrosion if not repaired. If the
homeowner is uncomfortable with making the repair
a qualified service technician should be contacted.
A suitable metal drain pan should be installed under
the water heater as shown below, to help protect the
property from damage which may occur from condensate
formation or leaks in the piping connections or tank.
The pan must limit the water level to a maximum depth
of 1-3/4 and be two inches wider than the heater and
piped to an adequate drain. The pan must not restrict
combustion air flow. Locate the water heater near a
suitable indoor drain. Outside drains are subject to
freezing temperatures which can obstruct the drain line.
The piping should be at least 3/4 ID and pitched for
proper drainage. Under no circumstances will the
manufacturer or seller of this water heater be held liable
for any water damage which is caused by your failure
to follow these instructions.
1 3/4 Max
Pipe to
Adequate
Drain
At least 2 inches greater
than the diameter of the
water heater.
·
The water heater should be located in an area not
subject to freezing temperatures. Water heaters
located in unconditioned spaces (i.e., attics,
basements, etc.) may require insulation of the
water piping and drain piping to protect against
freezing. The drain and controls must be easily
accessible for operation and service. Maintain
proper clearances as specified on the data plate.
5
Back 0 Sides 0
Sides
0
Top
View
Front
4 Inches
From
Combustibles
Figure 2: Minimun Clearance Locations
Vent 0
Vent Cap Termination
18 Min.
18 Min.
24
Max.
Figure 3: Alcove Installation Minimums
The termination of the vent cap must be in accordance with
the local code or the authority having jurisdiction, or in the
absence of such, the National Fuel Gas Code, ANSI Z223.1,
NFPA 54, Latest Edition.
Do not terminate the vent cap in areas containing acid forming
chemicals. Inlet air must not contain any corrosive elements.
Any water heater failure due to corrosive elements in the
atmosphere is excluded from warranty coverage.
See Figures 3 and 4 for correct Vent Cap Termination
Locations.
Clearances and Accessibility
Notice
: Minimum clearances from combustible materials
are stated on the
data plate
adjacent to the thermostat
of the water heater.
·
The water heater is certified for installation on a
combustible floor.
Important:
If installing over carpeting, the carpeting must
be protected by a metal or wood panel beneath the water
heater. The protective panel must extend beyond the full
width and depth of the water heater by at least 3 inches
(76.2mm) in any direction or if in a alcove or closet
installation, the entire floor must be covered by the panel.
The panel must be strong enough to carry the weight of
the heater when full of water.
Figure 2 may be used as a reference guide to locate the
specific clearance locations. A minimum of 24 inches of
front clearance should be provided for inspection and
service.






































