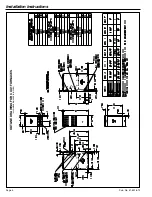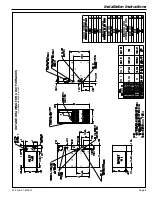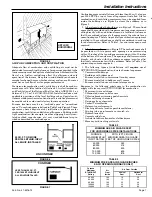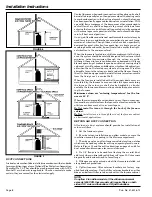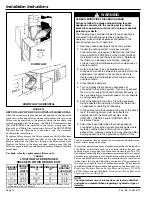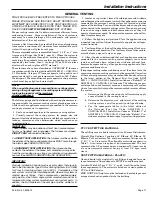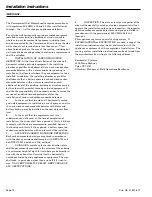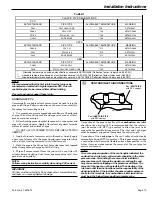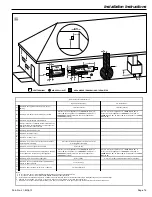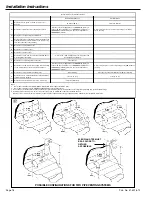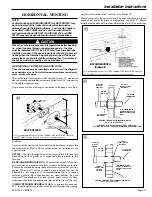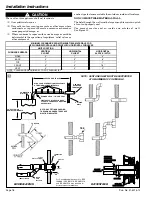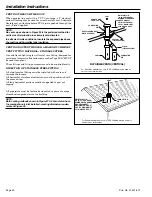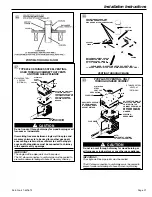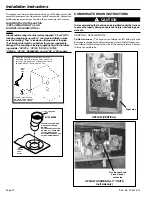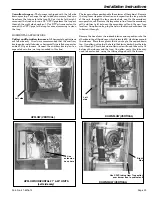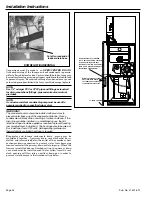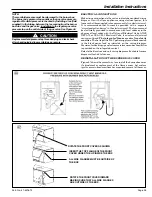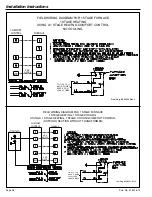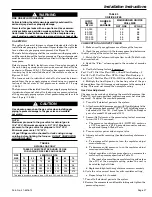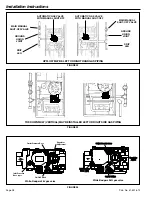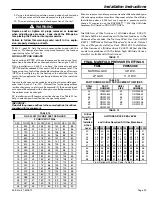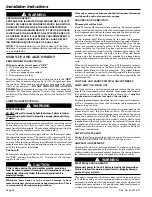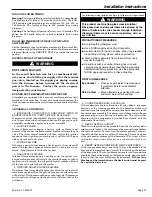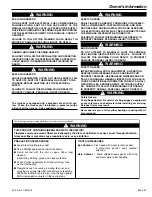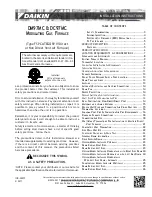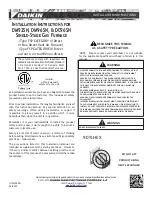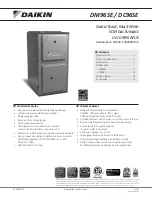
Installation Instructions
Pub. No. 41-5016-12
Page 18
MINIMUM CLEARANCE FROM COMBUSTIBLE MATERIALS FOR
UPFLOW/HORIZONTAL AND DOWNFLOW/ HORIZONTAL FURNACES
UNIT LOCATION
FURNACE SURFACE
VERTICAL
CLOSET
HORIZONTAL
CLOSET
HORIZONTAL
ALCOVE / ATTIC
SIDES
0"
1"
0"
BACK
0"
3"
6"
TOP
1"
1"
1"
FRONT
3"
3"
18"
VENT
0"
0"
0"
NOTE: CLEARANCE REQUIRED AT TOP OF PLENUM IS 1"
NOTE: VENT AND INLET MUST BE SUPPORTED
AT A MAXIMUM OF 3' INTERVALS
40" UPFLOW OR
DOWNFLOW MODELS
SEE VENTING TABLE
OUTSIDE
WALL
NOTE: ANY FITTINGS PASSING
THROUGH AN UNHEATED SPACE
MUST BE INSULATED.
FIRST SUPPORT SHOULD BE AS
CLOSE TO FURNACE CONNECTION
AS POSSIBLE.
UPWARD PITCH -- 1/4" PER FOOT
STRAPS OR OTHER SUITABLE SUPPORTS
AT MAXIMUM OF 3'-0" INTERVALS
COMBUSTION
AIR INLET
USE ONLY
APPROVED
TERMINATION
TEE
RAIN CAP
COMBUSTION AIR
STRAP
(FIELD SUPPLIED)
COMBUSTION
AIR
VENT
ELBOW
(FIELD
SUPPLIED)
VENT
1" + 1/2"
BAYAIR30AVENTA
3" PIPING
2", 2-1/2"
or 3" PIPING
REDUCING
COUPLING,
FIELD SUPPLIED
IF NEEDED
SEAL ALL
WALL CAVITIES
BAYVENT200B
x
anchor type fasteners suited to the outside or inside wall surfaces.
NONCOMBUSTIBLE MATERIAL WALL
The hole through the wall must be large enough to maintain pitch
of vent and properly seal.
Use cement mortar seal on inside and outside of wall.
See Figure 31.
▲
CAUTION
!
The vent for this appliance shall not terminate
(1) Over public walways; or
(2) Near sofit vents or crawl space vents or other areas where
condensate or vapor could create a nuisance or hazard or
cause property damage; or
(3) Where condensate vapor could cause damage or could be
detrimental to the operation of regulators, relief valves. or
other equipment.
For Canadian applications only, IPEX
196006, IPEX 081216, IPEX 081218,
and IPEX 081219 may be used for
horizontal vent terminations.

