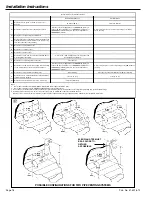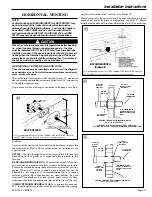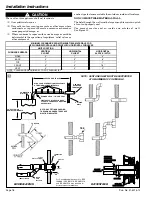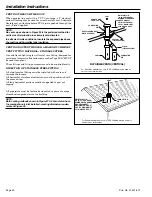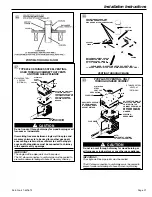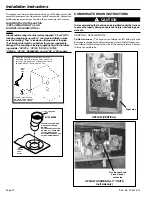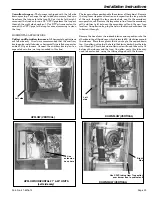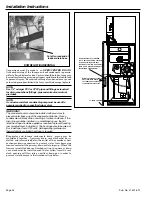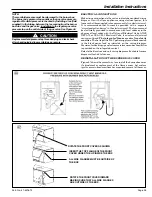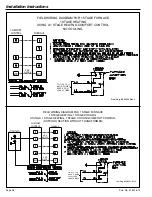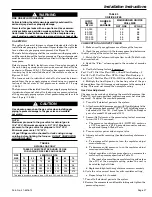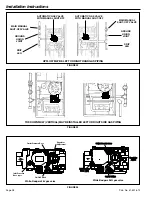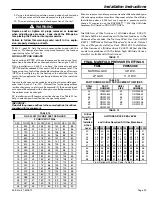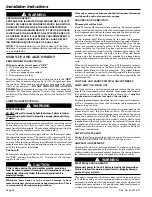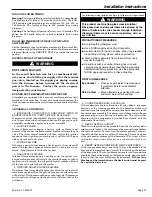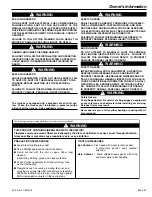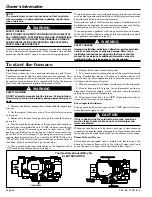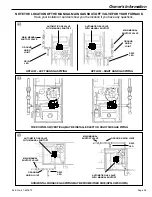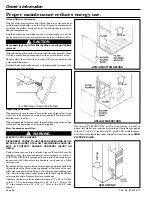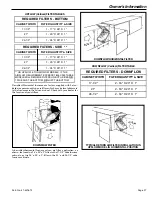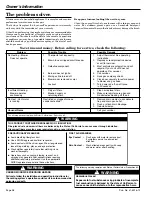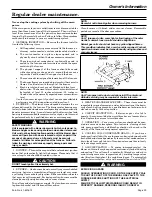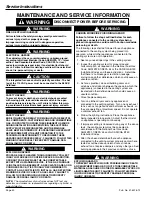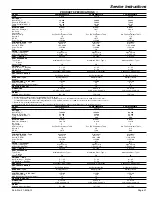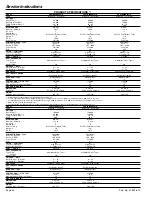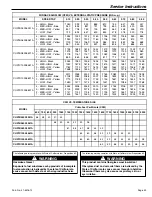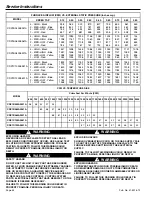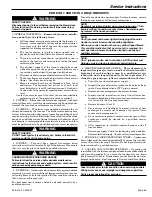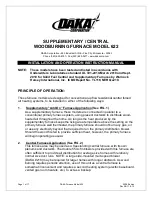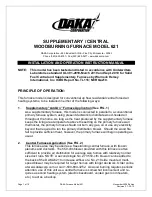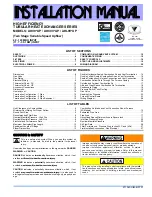
Installation Instructions
Pub. No. 41-5016-12
Page 30
If for any reason your furnace should fail to operate damage
could result, such as frozen water pipes.
SEQUENCE OF OPERATION
Thermostat call for heat
R and W thermostat contacts close signaling the control module
to run its self-check routine. After the control module has verified
that the pressure switch contacts are open and the limit switch(es)
contacts are closed, the draft blower will be energized.
As the induced draft blower comes up to speed, the pressure
switch contacts will close and the ignitor warm up period will begin.
The ignitor will heat for approximately 17 seconds, then the gas
valve is energized to permit gas flow to the burners. The flame
sensor confirms that ignition has been achieved within the 4
second ignition trial period. After the flame sensor confirms that
ignition has been achieved, the delay to fan ON period begins
timing and after approximately 45 seconds the indoor blower
motor will be energized and will continue to run during the heating
cycle.
When the thermostat is satisfied,
R and W thermostat contacts
open, the gas valve will close, the flames will extinguish, and the
induced draft blower will be de-energized. The indoor blower
motor will continue to run for the fan off period (Field selectable
at 60, 100, 140 or 180 seconds), then will be de-energized by the
control module.
CONTROL AND SAFETY SWITCH ADJUSTMENTS
LIMIT SWITCH CHECK OUT
The limit switch is a safety device designed to close the gas valve
should the furnace become overheated. Since proper operation of
this switch is important to the safety of the unit, it
must be
checked out on initial start up by the installer.
To check for proper operation of the limit switches, set the thermo-
stat to a temperature higher than the indicated temperature to
bring on the gas valve.
Restrict the airflow by blocking the return air (disconnecting the
indoor blower may trip the inducer limit). When the furnace
reaches the maximum outlet temperature as shown on the rating
plate, the burners must shut off. If they do not shut off after a
reasonable time and overheating is evident, a faulty limit switch
is probable and the limit switch must be replaced. After checking
the operation of the limit control, be sure to remove the paper or
cardboard from the return air inlet. Refer to Service Facts for
additional instructions.
NOTE TO INSTALLER
Review the following warnings with the owner. Review contents
of USER’S INFORMATION MANUAL with the owner.
AIRFLOW ADJUSTMENT
Check inlet and outlet air temperatures to make sure they are
within the ranges specified on the furnace rating nameplate. If the
airflow needs to be increased or decreased, see the wiring diagram
for information on changing the speed of the blower motor.
▲
WARNING
!
ELECTRICAL SHOCK HAZARD
Disconnect power to the unit before removing the blower door.
Failure to follow this warning could result in property damage,
personal injury or death.
This unit is equipped with a blower door switch which cuts power
to the blower and gas valve causing shutdown when the door is
removed. Operation with the door removed or ajar can permit the
escape of dangerous fumes. All panels must be securely closed at
all times for safe operation of the furnace.
LIGHTING INSTRUCTIONS
▲
WARNING
!
SAFETY HAZARD
DO NOT attempt to manually light the burner. Failure to follow
this warning could result in property damage, personal injury,
or death.
Lighting instructions appear on each unit. Each installation must
be checked out at the time of initial start up to insure proper
operation of all components. Check out should include putting the
unit through one complete cycle as outlined below.
Turn on the main electrical supply and set the thermostat above
the indicated temperature. The ignitor will automatically heat,
then the gas valve is energized to permit the flow of gas to the
burners. After ignition and flame is established, the flame control
module monitors the flame and supplies power to the gas valve
until the thermostat is satisfied.
To shut off.
For complete shutdown: Flip the switch on the main gas valve to
the “OFF” position (See Figure 34). Disconnect the electrical
supply to the unit.
▲
CAUTION
!
If this is done during the cold weather months, provisions
must be taken to prevent freeze-up of all water pipes and water
receptacles. Failure to follow this warning could result in
property damage.
Whenever your house is to be vacant, arrange to have
someone inspect your house for proper temperature. This is
very important during freezing weather.
▲
WARNING
!
EXPLOSION HAZARD!
PROPANE GAS IS HEAVIER THAN AIR AND MAY COLLECT
IN ANY LOW AREAS OR CONFINED SPACES. IN ADDITION,
ODORANT FADE MAY MAKE THE GAS UNDETECTABLE
EXCEPT WITH A WARNING DEVICE. IF THE GAS FURNACE
IS INSTALLED IN A BASEMENT, AN EXCAVATED AREA OR
A CONFINED SPACE, IT IS STRONGLY RECOMMENDED TO
CONTACT A GAS SUPPLIER TO INSTALL A GAS DETECT-
ING WARNING DEVICE IN CASE OF A GAS LEAK
.
NOTE:
The manufacturer of your furnace does NOT test any
detectors and makes no representations regarding any brand
or type of detector.
START-UP AND ADJUSTMENT
PRELIMINARY INSPECTIONS
With gas and electrical power “OFF”
1. Duct connections are properly sealed.
2. Filters are in place.
3. Venting is properly assembled.
4. Blower door is in place.
Flip the switch on the main gas valve within the unit to the “
OFF
”
position. Turn the external gas valve to “ON”. Purge the air from
the gas lines. After purging, check all gas connections for leaks
with a soapy solution —
DO NOT CHECK WITH AN OPEN
FLAME.
Allow 5 minutes for any gas that might have escaped to
dissipate. LP Gas being heavier than air may require forced
ventilation. Flip the switch on the gas valve in the unit to the “ON”
position.

