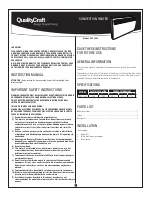
32
Legend:
UK819345a-3
All dimensions in mm.
Item
Designation
Dim.
B2
With finished wall thickness 240 to 320
With finished wall thickness 320 to 400
320
240
Item Designation
V3
Version 3
1 Accessory: wall duct 800x800x420
OKF
Top edge of finished floor
2
Accessory air duct 700x700x450
FA
Finished outer façade
4 Accessory: air duct bend 700x700x750
LR
Air direction
5 Installation above ground level
Accessory: weather guard 845x850
BS
Operator side
FWS
Finished wall thickness
6 installation in light well
Accessory: rain guard 845x850
KA
Condensate discharge
G
Section installation in light well
7 provided by customer: light well with water drain min.
exposed cross section 0,6m²
Tilting dimension of heat pumps (without tank) ≈1540
Notice: If the lower buffer tank is replaced with an
additional buffer tank, a sun of 630 must be taken from all
of the height coordinates.
8
Ventilation separation:
Depth: ≥ 1000
Height by light well installation ≥ 1000
Height by installation above ground level: ≥ 1000, 300 above
weather guard
9
Minimum clearance for service purposes
If the distances were to be reduced to the minimum
dimension, the air ducts must be made shorter. This leads to
a significant increase in the sound intensity level!
≥
200
≥
700
≥
700
≥
1000
<750
630
1983
≥
2200
1590
V3
KA
OKF
≥
2670
≥
2100
810
0
+20
810
0
+20
746
FWS
B2
846
≥
1000
1570
1
2
2
1
4
4
5
5
BS
LR
8
FA
≥150
1
6
7
G
Legende: 819345a
Technische Änderungen vorbehalten.
Alle Maße in mm.
V3 Version 3
OKF Oberkante Fertigfußboden
FA Fertigaussenfassade
LR Luftrichtung
BS Bedienseite
FWS Fertigwandstärke
KA Kondensatablauf
G Detail Einbau im Lichtschacht
Kippmaß der Wärmepumpe (ohne Speicher)
≈
1540mm
Achtung! Wird der Unterstellpufferspeicher durch einen
Beistellpufferspeicher ersetzt, muss von allen
Höhenkoordinaten 630mm abgezogen werden!
9
≥
200
≥
700
≥
700
≥
1000
8
7
6
5
4
3
2
1
www.alpha-innotec.de
D - 95359 Kasendorf
Industriestraße 3
Alpha-InnoTec GmbH
Schutzvermerk nach DIN 34 beachten
3
5
Ers. d.
Ers. f.
A
B
C
D
E
F
F
E
D
C
B
A
4
3
2
1
Benennung
Aufstellungsplan
LW 101, LW 100H
819345
a
-
Zust. Änderungstext
PEP 026/2009
PEP 023/2010
Datum
4.2.2010
21.10.2010
DH
Von
RA
Blatt
von
Werkstoff
Gewicht
Maßstab
1:40
Det. Maßstab
Datum
Name
Erstellt
Gepr.
Norm.
4.2.2010 Haderdauer
25.10.2010 Aepfelbach
toleranz
Allgemein-
DIN ISO 2768 -c
Oberflächen
ArtikelNr.
We reserve the right to modify technical specifications without prior notice.
83054300dUK
© ait-deutschland GmbH
Installation plan Version 3
LW 101
•
LW 100H
















































