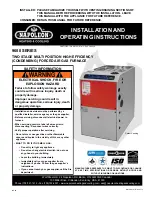
506725-01
Page 38 of 48
Issue 1109
Testing for Proper Venting and Sufficient Combustion Air for Non-Direct Vent Applications
CARBON MONOXIDE POISONING HAZARD
Failure to follow the steps outlined below for each
appliance connected to the venting system being placed
into operation could result in carbon monoxide poisoning
or death.
The following steps shall be followed for each appliance
connected to the venting system being placed into
operation, while all other appliances connected to the
venting system are not in operation.
WARNING
After the gas furnace has been started, the following test
should be conducted to ensure proper venting and sufficient
combustion air has been provided to the unit as well as to
other gas fired appliances which are separately vented.
If this furnace replaces a Category I furnace which was
commonly vented with another gas appliance, the size of
the existing vent pipe for that gas appliance must be
checked. Without the heat of the original furnace flue
products, the existing vent pipe is probably oversized for
the single water heater or other appliance. The vent should
be checked for proper draw with the remaining appliance.
The test should be conducted while all appliances (both in
operation and those not in operation) are connected to the
venting system being tested. If the venting system has been
installed improperly, or if provisions have not been made
for sufficient amounts of combustion air, corrections must
be made as outlined in the previous section.
1. Seal any unused openings in the venting system.
2. Visually inspect the venting system for proper size and
horizontal pitch. Determine there is no blockage or
restriction, leakage, corrosion, or other deficiencies
which could cause an unsafe condition.
3. To the extent that it is practical, close all building doors
and windows and all doors between the space in which
the appliances connected to the venting system are
located and other spaces of the building.
4. Close fireplace dampers.
5. Turn on clothes dryers and any appliances not
connected to the venting system. Turn on any exhaust
fans, such as range hoods and bathroom exhausts, so
they will operate at maximum speed.
Do not operate
a summer exhaust fan.
6. Follow the lighting instruction to place the appliance
being inspected into operation. Adjust thermostat so
appliance will operate continuously.
7. Use the flame of a match or candle to test for spillage
of flue gases at the draft hood relief opening after 5
minutes of main burner operation.
8. If improper venting is observed during any of the above
tests, the venting system must be corrected or sufficient
combustion/makeup air must be provided. The venting
system should be resized to approach the minimum
size as determined by using the appropriate tables in
appendix G in the current standards of the National Fuel
Gas Code ANSI-Z223.1/NPFA 54 in the U.S.A., and
the appropriate Natural Gas and Propane appliances
venting sizing tables in the current standard of the CSA-
B149 Natural Gas and Propane Installation Codes in
Canada.
9. After determining that each appliance remaining
connected to the common venting system properly
vents when tested as indicated in step 3, return doors,
windows, exhaust fans, fireplace dampers and any other
gas burning appliance to their previous condition of use.











































