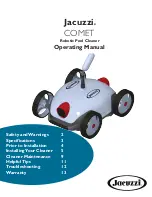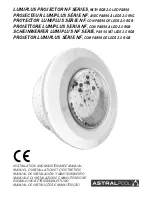
ALBISTONE
®
G1 BENEFIT/G1 PLUS Skimmer Pools /
7
2.
Preparations for Placement of Miscellaneous Pool Technology.
Another possible location of the technology is offered by using the ALBIXON technology wall, in its own
dedicated shaft or in any other place (service room, garden house…). The pool technology should be placed in a
room with limited access (protected against unauthorized persons or children), where the ambient temperature
does not exceed 40 °C and where the ambient humidity is suitable for the needs of electrical components.
Where the technology is placed above the water level in
the pool
, a maintenance (disconnecting) drain shaft should
be created. Maintenance shaft for convenient disconnection
of fittings. The disconnect at the lowest point must enable
draining all water from the shaft system used to drain water
from the piping for winter. The dimensions of the maintenance
shaft should be of at least 500 x 500 mm (subject to the
depth) and the depth should be adequate to the pipe route,
however always allowing for the convenient disconnection of
the pipes and discharge of water. For the location of the disconnect fitting, see the picture. The disconnect must
be placed at the lowest point of the piping.
Technology wall
(left, right) – a technological unit designed to be
placed in a service room or in other suitable garden structure. The
wall must be placed on a horizontal and sufficiently rigid base. On the
side of the outlets (left or right), it is necessary to leave at least 500 mm
of space for connections and further handling. To connect the pool
technology and the pool and – if applicable – external heating, make
sure to prepare pipeline routes and penetrations of the appropriate
size (pipe Ø + insulation) into the technology installation space. This
also applies to technology that is installed atypically.
Install the counterflow device
separately in the counterflow shaft or in the technology shaft. The counterflow
shaft should be positioned so that the counterflow pipe from the shaft is aligned with the pool axis and runs towards
the outlets of the counterflow body placed on the pool shell. This is to achieve the lowest power losses. The
maximum distance from the exterior contour of the pool shell is 2000 mm. If the counterflow is not aligned with
the axis of the pool shell, its performance will be diminished.
Heat pump
– to connect the pool technology and the heat
pump, it is necessary to create routes for laying the connecting
pipe (excavation width 200 mm at minimum, pipe slope 1.5 °
along its entire length towards the shaft). To connect the heat
pump and the technology wall, it is necessary to place the
disconnectors for water discharge in the maintenance drain
shaft at the lowest point of the pipe. The heat pump foundation
slab must be sufficiently firm and level (a concrete foundation
150 mm high with floor plan dimensions that exceed those of
the heat pump by at least 40 mm on each side). Install the heat pump in a spacious and sunny location with good
ventilation. Its position must allow for smooth air circulation; see the instructions for the respective heat pump.
During its operation, the heat pump may produce a considerable amount of water condensate. This needs to be
accounted for and drainage must be provided. Ensure that after installation the device is in an upright position
without any tilt. Do not install the device in places with the presence of contamination or corrosive gases, or where
dirt or fallen leaves collect. The place where it is installed must not be near flammable or explosive environments
with usual fire hazards. Observe distances from obstacles, always in accordance with the respective heat pump
manual.
Install the heat pump at least 3500 mm from the edge of the pool (according to ČSN 33 2000-7-702)
and up to 7500 mm from the pool technology and with a vertical difference of up to 1000 mm between the
water level in the pool and the bottom edge of the heat pump.
This installation does not result in an excessive
decrease in the performance of the circulation pump and does not cause heat loss in the longer piping.
Swimming pool
Technology wall
Maintenance shaft for convenient
disconnection of fittings.
Discon-
nection at the lowest point must
drain all water from the system.
Technology
shaft/wall
Heat
pump
Disconnecting
shaft
Surveying and excavation








































