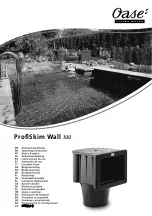
4
/ ALBISTONE
®
G1 BENEFIT/G1 PLUS Skimmer Pools
Plan view of the excavation for a pool with a counterflow shaft
2.
Foundation slab
Swimming pool
Excavation
Technology wall
Shaft
to be placed so as not to interfere with the
concrete of the foundation slab
Disconnecting shaft
If the technology wall is placed higher than the water
level in the pool, it is necessary to create a disconnect-
ing shaft at the lowest point of the piping
counterflow shaft
Connection between the counter-
flow shaft and the pool indicated
min. 500 mm
Surveying and excavation
L
pool length
4000 mm
6000 mm
8000 mm
L1
outer length of the pool
4250 mm
6250 mm
8250 mm
L2
foundation slab length
4700 mm
6700 mm
8700 mm
L3
excavation length
5250 mm
7250 mm
9250 mm
S
pool width
3000 mm
2700 mm
3450 mm
S1
outer width of the pool
3250 mm
2950 mm
3700 mm
S2
foundation slab width
3700 mm
3400 mm
4150 mm
S3
excavation width
4250 mm
3950 mm
4700 mm
CSD dimensions of the excavation for the
counterflow shaft
1050 mm
PPL
1650 mm
ST
dimensions of the excavation for the
technology shaft
for shaft diameter 1200 mm ST = 1 865 mm
for shaft diameter 1500 mm ST = 2 165 mm
layout of the pool shape
Subject to the type and size of the pool, mark (with sand, lime) the space for the pool. All measure-
ments and determination of the location of the pool should be carried out with the greatest care and
with regard to finishing works on the pool (paving etc.).





































