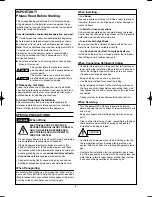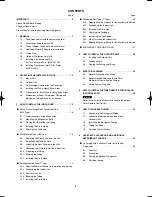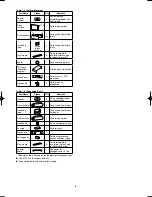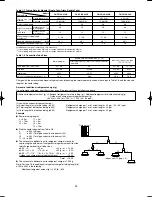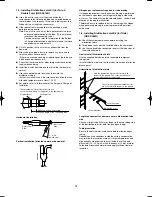
14
Ceiling-Mounted Type
Ceiling
Wall
Font view
min. 25 cm
min. 25 cm
N OT E
The rear of the indoor unit can be installed flush against
the wall.
Air intake
Air
discharge
min. 50 cm
Side view
Max. 25 cm
Obstacle
Fig. 2-1
Concealed-Duct Type / 4-Way Semi-Concealed Type
1 m
1 m
1 m
1 m
1 m
Fig. 2-2
Wall-Mounted Type
min.
15 cm
Front View
min.
15 cm
min. 15 cm
Fig. 2-3
Hot air
Exhaust fan
Out-
door
unit
Heat source
Fig. 2-4
Installation space
For 3, 4, 5 and 6 HP Outdoor Unit
Distance between obstructions and the unit air inlet and outlet
must be as shown below.
*4
*2
*3
*1
Inlet side C
More than 1 cm
Outlet side
More than
100 cm
More than 1 cm
Fig. 2-5
*1
A
B
(Obstruction above unit)
Air direction chamber
(field supply)
(Obstruction on
inlet side)
(ground)
Inlet side
More than 20 cm
Fig.
2-6
NOTE
●
Concerning inlet-side distance “C” (Fig. 2-5)
The minimum for distance “C” is 15 cm if there are no
obstructions on the outlet side (wall *1 side) and *2 or *4 is
not present. In all other cases, the minimum for distance “C”
is 20 cm.
●
If the unit is installed with the outlet side facing wall *1, then
there must be no obstructions on 2 of the remaining 3 sides:
*2, *3, *4.
●
If wall *1 is on the outlet side (Fig. 2-5), or if obstructions
are present on all 3 sides *2, *3, and *4 (Fig. 2-5), then the
minimum distance for “A” and “B” is 2 m (Fig. 2-6). Even if
there is no wall on the outlet side, a minimum of 100 cm is
required.
Airwell̲PAC-i̲eng.indb 14
Airwell̲PAC-i̲eng.indb 14
2009/07/09 16:13:20
2009/07/09 16:13:20
Summary of Contents for OU-PSINV-25HR
Page 75: ...75 ...


