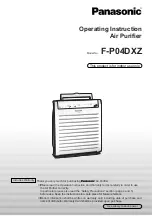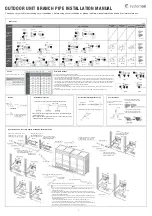
Indoor unit installation
Capacity
Size of outline dimension mounted plug
L
M
18K
920
508
24K~36K
1140
598
48K~60K
1240
697
3.4.3 Hang indoor unit
1.Please refer to the upper data to locate the four positioning screw bolt hole on the ceiling. Be sure to mark
the areas where ceiling hook holes will be drilled.
2. Carry out the pipe and line operation in the ceiling after finishing the installation of the main body. While
choosing where to start the operation, determine the direction of the pipes to be drawn out. Especially in
case there is a ceiling, position the refrigerant pipes, drain pipes, indoor & outdoor lines to the connection
places before hanging up the machine.
3.The installation of hanging screw bolts.
• Cut off the roof beam.
• Strengthen the place that has been cut off, and consolidate the roof beam.
4.After the selection of installation location position the refrigerant pipes, drain pipes, indoor & outdoor wires
to the connection places before hanging up the machine.
5. Drill 4 holes 10cm (4”) deep at the ceiling hook positions in the internal ceiling. Be sure to hold the drill at a
90° angle to the ceiling.
a 90° angle to the ceiling.
6. Secure the bolt using the included washers and nuts.
7. Install the four suspension bolts.
8. Mount the indoor unit. You will need two people to lift and secure it. Insert suspension bolts into the unit’s
hanging holes. Fasten
them using the included washers and nuts
9. Overhang the indoor unit onto the hanging screw bolts with block. Position the indoor unit in a flat level by
using the level indicator, unless it may cause leakage.
93
Summary of Contents for AW-C AW-FFM036T-N11
Page 3: ...General Information Part 1 General Information 1 Model Lists 2 2 External Appearance 3 1...
Page 6: ...External Appearance 2 2 Outdoor Units Single fan outdoor unit Double fan outdoor unit 4...
Page 10: ...Dimensions Dimensions 8...
Page 11: ...Service Space Service Space 9...
Page 13: ...Wiring Diagrams Wiring Diagrams MCA3 12HRN1 Q MCA3 18HRN1 Q 11...
Page 17: ...Indoor Units Field Wiring 15...
Page 23: ...Service Space 3 Service Space 1000mm 1000mm 1000mm 1000m m 21...
Page 24: ...Wiring Diagrams 4 Wiring Diagrams AW CFM024 N11 AW CFM036 N11 22...
Page 25: ...Indoor Units AW CFM036T N11 23...
Page 26: ...Wiring Diagrams AW CFM048 N11 24...
Page 31: ...Indoor Units 9 Field Wiring AW CFM012 N11 AW CFM018 N11 AW CFM024 N11 AW CFM036 N11 29...
Page 32: ...Field Wiring AW CFM024 N11 AW CFM036 N11 30...
Page 33: ...Indoor Units AW CFM036T N11 AW CFM048 N11 31...
Page 36: ...Features Max 750mm 34...
Page 39: ...Wiring Diagrams 4 Wiring Diagrams AW DFM018 N11 AW DFM018 N11 37...
Page 40: ...Wiring Diagrams AW DFM036 N11 AW DFM036T N11 38...
Page 41: ...Wiring Diagrams AW DFM048 N11 39...
Page 42: ...Wiring Diagrams AW DFM060 N11 40...
Page 49: ...Field Wiring 10 Field Wiring AW DFM018 N11 AW DFM024 N11 47...
Page 50: ...Field Wiring AW DFM036 N11 AW DFM036T N11 48...
Page 51: ...Field Wiring AW DFM048 N11 AW DFM060 N11 49...
Page 55: ...Service Space 3 Service Space 53...
Page 56: ...Wiring Diagram 4 Wiring Diagram AW FFM018 N11 AW FFM024 N11 54...
Page 57: ...Wiring Diagram AW FFM036T N11 AW FFM036T N11 55...
Page 58: ...Wiring Diagram AW FFM048 N11 AW FFM060 N11 56...
Page 63: ...Field Wiring 9 Field Wiring AW FFM018 N11 61...
Page 64: ...Field Wiring AW FFM024 N11 AW FFM036T N11 62...
Page 65: ...Field Wiring AW FFM036 N11 AW FFM048 N11 AW FFM060 N11 63...
Page 73: ...Wiring Diagrams 4 Wiring Diagrams AW YFFA012 H11 AW YFFA018 H11 AW YFFA012 H11 71...
Page 74: ...Wiring Diagrams AW YFFA024 H11 72...
Page 75: ...Wiring Diagrams AW YFFA036 H11 73...
Page 76: ...Wiring Diagrams AW YFFA036 H13 AW YFFA048 H13 74...
Page 77: ...Wiring Diagrams AW YFFA060 H13 75...
Page 126: ...Troubleshooting f Refrigerant Leakage Detection 124...
















































