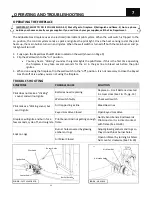
CERAMIC LOG INSTALLATION
LAVA ROCK
Spread the supplied lava rock onto the bottom of the firebox. The lava
rock should form an even layer across the base covering all the wires
and tubing to the burn pan, but not the burn pan itself.
GLOWING EMBERS
Tear the supplied Glowing Embers into dime sized pieces. Place the
pieces all around the burner holes on top of the burner pan making sure
not to cover the burn holes where the gas will come out of.
See FIG 26.
LOG PLACEMENT
Refer to figures below for proper placement of Ceramic Logs. The logs
should sit in‐between the large burn holes of the Burn Pan. See FIG 27.
FIG. 26 ‐
GLOWING EMBERS
FIG. 27 ‐
CERAMIC LOG PLACEMENT
1
2
3
4
5
6
Burn Pan
Burn Holes
21



































