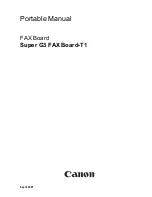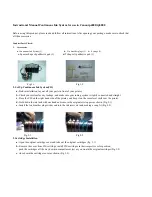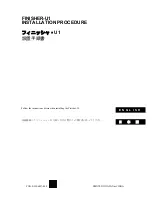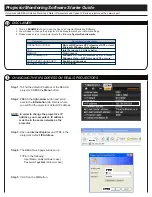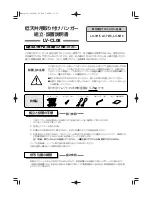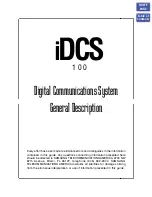
Installation and Commissioning Guide - Split Ducted Indoor Unit
Doc. No.0525-074
Ver. 3 200811
Installation and Commissioning Guide
Split Ducted Indoor Units
30
13.02. Wiring Configuration : Recommended
LR7-1
WALL CONTROLLER
3
(OPTIONAL)
2c
4
INDOOR UNIT
3570-043
DATA CONTROL
CABLE
3
LM-RS
-2
(OPTIONAL)
AERSS
(OPTIONAL)
OUTDOOR UNIT
1
MODEL
MEPS
CERT I FI ED
A
U
ST
RALIAN MA
D
E
A
U
ST
RALIAN OW
N
ED
R-410A
LIVE ELECTRICAL WITHIN ENCLOSURE
ISOLATE ELECTRICAL SUPPLY BEFORE REMOVING PANELS
AUTHORISED TECHNICIANS ONLY
2a
NEO
WALL CONTROLLER
1
(OPTIONAL)
2b
NEO
WALL CONTROLLER
2
(OPTIONAL)
NOTES
• Diagram shown above is a general representation only. Refer to individual unit wiring diagram for complete wiring
connection details.
• Long runs beside Mains cables or TV antenna cables should be avoided where possible.
• Wiring configuration for LR7-1 and LC7-2 wall controller is the same.
Item
Description
Maximum Cable Length
1 to 4
Outdoor PCB to Indoor PCB
100 m
4 to 2a, 4 to 2b
Indoor PCB to Wall Controller
90 m
4 to 2c
Indoor PCB to Wall Controller 3
100 m
4 to 3
Indoor PCB to Remote Sensor
100 m
Description
Cable Type
LR7-1 Field Control Wiring
Cat5E UTP (AWG 24) Data Cable
Indoor to Remote Sensor
Cat5E UTP (AWG 24) Data Cable
Indoor to Outdoor Data Cable
2 Core (1 Pair) Twisted Pair, 7/0.30 (0.5mm
2
) Shielded Data Cable


























