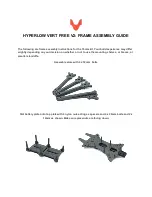
Installation and Commissioning Guide - Split Ducted Indoor Unit
Doc. No.0525-074
Ver. 3 200811
Installation and Commissioning Guide
Split Ducted Indoor Units
18
MINIMUM SERVICE ACCESS AREAS AND AIRFLOW CLEARANCES
850 MM
SERVICE
CLEARANCE
TOP VIEW
FAN SECTION
DUCT WORK
DUCT WORK
FROM COIL SECTION
(0M MIN - 6M MAX)
850 MM
SERVICE
CLEARANCE
HEIGHT CLEARANCE = 410mm
NOTES:
1. Do not scale drawing. All dimensions are
in mm unless specified.
2. Service Clearances given are suggested
minimum based on the condition that
the spaces around the units are free
from any obstructions and a walkway
passage of 1000mm between the units
or between the unit and the outside
perimeter is available.
3. Minimum service access clearances are
responsibilities of the installer, ActronAir
will not be held liable for any extra
charges incurred due to lack of access.
THIRD ANGLE
PROJECTION
1207
236
337
61
337
236
61
305
117
483 O/A
91
322
70
1269 O/A
11
1185
(MTG C-C DIST)
11
11
1185
(MTG C-C DIST)
11
67
270
75
56
1095
56
15
453
15
357
357
412 O/A
EFA230S
TOP VIEW
FRONT VIEW - SUPPLY AIR
REAR VIEW - RETURN AIR
SIDE VIEW
UNIT MODEL
NUMBER
UNIT WEIGHT
(kg)
EFA230S
43
OVERALL NOMINAL DIMENSION (H X W X L)
= 483 X 1269 X 412
SUPPLY DUCT (H X W) = 305 X 734
RETURN DUCT = 453 X 1095
















































